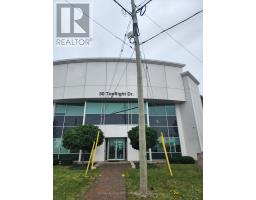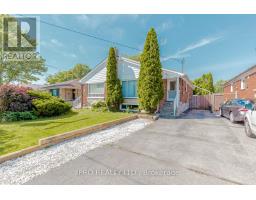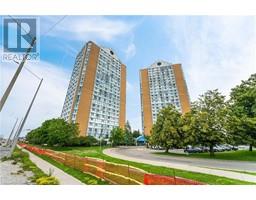6571 ALDERWOOD Trail 0010 - Lisgar, Mississauga, Ontario, CA
Address: 6571 ALDERWOOD Trail, Mississauga, Ontario
Summary Report Property
- MKT ID40686447
- Building TypeHouse
- Property TypeSingle Family
- StatusBuy
- Added4 weeks ago
- Bedrooms5
- Bathrooms3
- Area3093 sq. ft.
- DirectionNo Data
- Added On27 Dec 2024
Property Overview
Discover your dream home in the highly sought-after Lisgar neighborhood—a beautifully renovated 4+1 bedroom gem designed for modern living and ultimate comfort. This stunning residence boasts a sleek, renovated white kitchen featuring a large quartz island, abundant counter and cabinet space, and stainless steel appliances—a true chef’s delight. Enjoy the fresh ambiance of new floors, updated bathrooms, and freshly painted walls and ceilings, all thoughtfully crafted to make this home truly move-in ready. Step outside to an entertainer’s paradise with a spacious deck (2019) and a new patio (2020), perfect for hosting summer barbecues or unwinding in the evenings. Major updates include a new roof and windows (2014) and a furnace replacement (2018), ensuring peace of mind for years to come. The garage is future-ready with a 30-amp breaker for electric car charging, while a reverse osmosis water softener guarantees crisp, clean water throughout the home. Set in a family-friendly neighborhood with excellent schools, lush parks, and convenient amenities just minutes away, this home combines modern upgrades, thoughtful details, and an unbeatable location. Don’t miss your chance to live in Lisgar—a community you’ll be proud to call home! (id:51532)
Tags
| Property Summary |
|---|
| Building |
|---|
| Land |
|---|
| Level | Rooms | Dimensions |
|---|---|---|
| Second level | Primary Bedroom | 16'2'' x 13'11'' |
| Bedroom | 13'11'' x 14'11'' | |
| Bedroom | 9'5'' x 11'10'' | |
| Bedroom | 12'6'' x 11'3'' | |
| 4pc Bathroom | Measurements not available | |
| 4pc Bathroom | Measurements not available | |
| Basement | Utility room | 7'8'' x 9'2'' |
| Storage | 7'6'' x 6'2'' | |
| Recreation room | 25'0'' x 19'7'' | |
| Cold room | 13'10'' x 4'7'' | |
| Bedroom | 11'0'' x 14'11'' | |
| Main level | Family room | 10'10'' x 15'1'' |
| Living room | 12'10'' x 23'7'' | |
| Laundry room | 8'2'' x 7'7'' | |
| Kitchen | 14'6'' x 11'11'' | |
| Foyer | 6'1'' x 4'8'' | |
| 2pc Bathroom | Measurements not available |
| Features | |||||
|---|---|---|---|---|---|
| Ravine | Automatic Garage Door Opener | Attached Garage | |||
| Central Vacuum | Dishwasher | Dryer | |||
| Refrigerator | Stove | Water softener | |||
| Washer | Hood Fan | Window Coverings | |||
| Garage door opener | Central air conditioning | ||||




















































