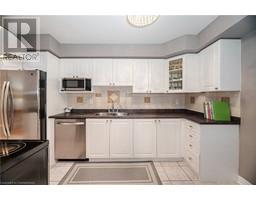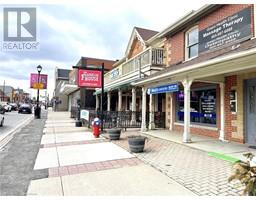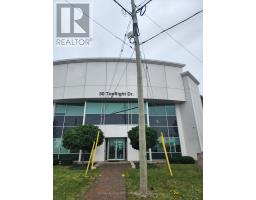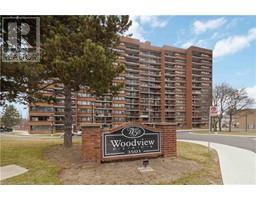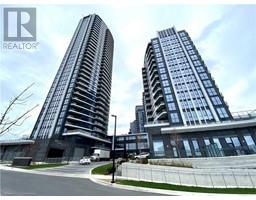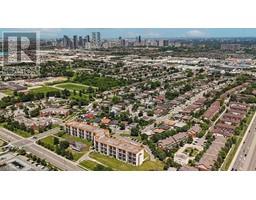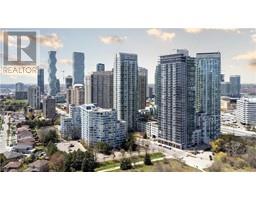5659 GLEN ERIN Drive Unit# 58 0070 - Central Erin Mills, Mississauga, Ontario, CA
Address: 5659 GLEN ERIN Drive Unit# 58, Mississauga, Ontario
Summary Report Property
- MKT ID40715935
- Building TypeRow / Townhouse
- Property TypeSingle Family
- StatusBuy
- Added6 days ago
- Bedrooms3
- Bathrooms4
- Area1151 sq. ft.
- DirectionNo Data
- Added On16 May 2025
Property Overview
Luxury Living In Central Erin Mills – Fully Renovated 3-Bed, 4-Bath Beauty! Welcome To This Stunning, Fully Renovated Home In The Highly Sought-After Central Erin Mills Community! Featuring 3 Spacious Bedrooms And 4 Beautifully Finished Bathrooms, This Home Blends Modern Design With Everyday Functionality. Step Into A Custom-Designed White Kitchen Complete With Quartz Countertops, A Gorgeous Backsplash, Stainless Steel Appliances, And Plenty Of Storage. The Open-Concept Living And Dining Areas Are Filled With Natural Light And Enhanced By Pot Lights, With A Seamless Walkout To A Lush, Private Backyard—Perfect For Entertaining Or Relaxing. Upstairs, You’ll Find Two Full Bathrooms Including A Serene Primary Suite With A 4-Piece Ensuite And Generous Closet Space. The Finished Basement Offers Even More Room To Enjoy, With A Versatile Rec Space And A Sleek 3-Piece Bath—Ideal For Guests, A Home Office, Or Movie Nights. With A Large Single-Car Garage And Nothing Left To Do But Move In, his Home Checks All The Boxes. Don’t Miss Your Chance To Live In One Of Mississauga’s Most Desirable Neighborhoods! (id:51532)
Tags
| Property Summary |
|---|
| Building |
|---|
| Land |
|---|
| Level | Rooms | Dimensions |
|---|---|---|
| Second level | 3pc Bathroom | Measurements not available |
| 4pc Bathroom | Measurements not available | |
| Bedroom | 11'10'' x 9'0'' | |
| Bedroom | 12'2'' x 9'7'' | |
| Primary Bedroom | 16'4'' x 9'7'' | |
| Basement | 3pc Bathroom | Measurements not available |
| Recreation room | 20'10'' x 12'8'' | |
| Main level | 2pc Bathroom | Measurements not available |
| Foyer | 17'2'' x 6'6'' | |
| Kitchen | 11'3'' x 9'11'' | |
| Dining room | 19'0'' x 9'3'' | |
| Living room | 19'0'' x 9'3'' |
| Features | |||||
|---|---|---|---|---|---|
| Attached Garage | Central air conditioning | ||||





























