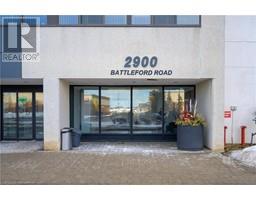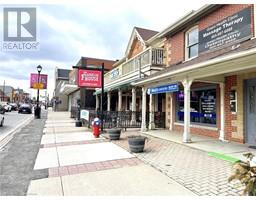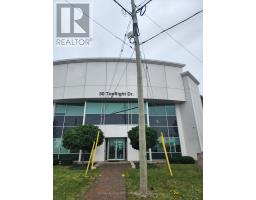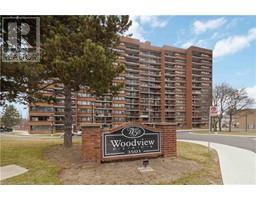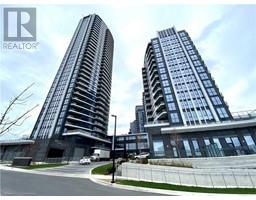6720 GLEN ERIN Drive Unit# 401 0040 - Meadowvale, Mississauga, Ontario, CA
Address: 6720 GLEN ERIN Drive Unit# 401, Mississauga, Ontario
Summary Report Property
- MKT ID40706176
- Building TypeApartment
- Property TypeSingle Family
- StatusBuy
- Added13 hours ago
- Bedrooms2
- Bathrooms1
- Area960 sq. ft.
- DirectionNo Data
- Added On06 May 2025
Property Overview
Step into spacious living with this stunning 2-bedroom condo in the heart of Meadowvale, move-in ready and perfect for enjoying life from day one! Unwind with breathtaking city sunset views from your private balcony – this updated condo with a modern kitchen and bathroom is your urban oasis. No carpets throughout, all modern flooring. All utilities included! This bright and airy gem offers hassle-free living, plus an outdoor pool, nearby parks, and shopping just steps away. Enjoy the convenience of a dedicated parking spot in the garage, bike storage, exercise room, common use room, and more. The newly refreshed kitchen has beautiful Quartz countertops, a backsplash and modern appliances. Ensuite Laundry is placed in a nicely sized front storage room. Just minutes away from Meadowvale GO, and all major highways, 401, 403, and 407. Come Check this Beauty Out!! (id:51532)
Tags
| Property Summary |
|---|
| Building |
|---|
| Land |
|---|
| Level | Rooms | Dimensions |
|---|---|---|
| Main level | Dining room | 9'2'' x 8'9'' |
| 4pc Bathroom | 8'1'' x 9'11'' | |
| Kitchen | 8'6'' x 8'10'' | |
| Bedroom | 13'11'' x 10'0'' | |
| Primary Bedroom | 16'9'' x 11'6'' |
| Features | |||||
|---|---|---|---|---|---|
| Southern exposure | Balcony | Industrial mall/subdivision | |||
| Dishwasher | Dryer | Refrigerator | |||
| Stove | Washer | Microwave Built-in | |||
| Window Coverings | Central air conditioning | Exercise Centre | |||
| Party Room | |||||



























