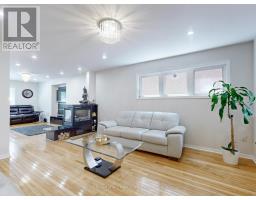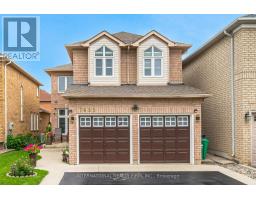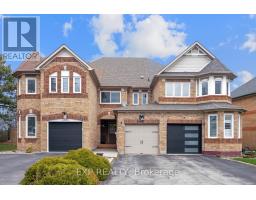82 - 7500 GOREWAY DRIVE, Mississauga, Ontario, CA
Address: 82 - 7500 GOREWAY DRIVE, Mississauga, Ontario
Summary Report Property
- MKT IDW9019344
- Building TypeRow / Townhouse
- Property TypeSingle Family
- StatusBuy
- Added3 weeks ago
- Bedrooms3
- Bathrooms2
- Area0 sq. ft.
- DirectionNo Data
- Added On13 Jul 2024
Property Overview
Welcome !! To Spacious ,Extra Bright (no house at front), Thoroughly Renovated 2 Story Townhouse with 3 Large Bedrooms; Presents an Ideal Opportunity for First Time Buyers and Investors For easy rental Income. Step inside Through a Custom-built Door to discover Huge Living Room with New Paint, Pot Lights, California Shutters All Over . Good Size Dining Room, Nice Updated Kitchen with All SS Appliance, W/O to Deck. Renovated Washrooms. All generously Sized Bedrooms. New Front and Patio Door, New Concrete Steps at Front. Lower Level features Rec Room with additional storage area and W/O to Your Private Garage. Prime Location Mississauga: Close to Major Highways, Steps to Public Transit, Go, Westwood Mall, All Schools, Library, Airport, Park, Ample visitor Parking, Community Centre. Don't miss it! Your Search End Here!! **** EXTRAS **** All Existing Appliances; Stainless Steel Stove, Stainless Steel Double Freezer Fridge, SS Microwave, All Over California Shutters Window Coverings, All Existing Elfs, Furnace & Air Conditioning Unit (id:51532)
Tags
| Property Summary |
|---|
| Building |
|---|
| Level | Rooms | Dimensions |
|---|---|---|
| Second level | Primary Bedroom | 4.28 m x 3.64 m |
| Bedroom 2 | 3.93 m x 3.06 m | |
| Bedroom 3 | 2.9 m x 2.98 m | |
| Basement | Recreational, Games room | 3.048 m x 2.45 m |
| Laundry room | 2.4 m x 2.5 m | |
| Main level | Living room | 5.78 m x 3.61 m |
| Dining room | 3.15 m x 2.9 m | |
| Kitchen | 3.35 m x 2.85 m |
| Features | |||||
|---|---|---|---|---|---|
| Balcony | Carpet Free | Garage | |||
| Garage door opener remote(s) | Range | Walk out | |||
| Central air conditioning | |||||





















































