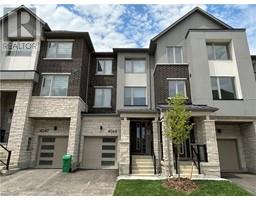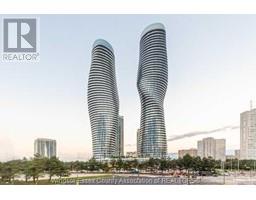2585 WINDJAMMER Road 0080 - Erin Mills, Mississauga, Ontario, CA
Address: 2585 WINDJAMMER Road, Mississauga, Ontario
Summary Report Property
- MKT ID40738269
- Building TypeHouse
- Property TypeSingle Family
- StatusRent
- Added3 weeks ago
- Bedrooms4
- Bathrooms2
- AreaNo Data sq. ft.
- DirectionNo Data
- Added On06 Jun 2025
Property Overview
Spacious and bright detached house with 4 bedrooms, 2 bathrooms, 1 car garage, and a large backyard. Recently renovated and well-maintained, ready for a new tenant. Unfurnished, providing a blank canvas for personalization. Seeking a responsible tenant to love, maintain, and enjoy the home. Generously-sized kitchen overlooking the family room, perfect for family gatherings. Located in the desirable Erin Mills neighborhood, close to schools, parks, and shopping options. Appliances included, and agent can book a showing on brokerbay. Contact for more information or to schedule a viewing. Prior to signing an Agreement to Lease please submit: Rental application, Equifax (credit) report, Letter ofEmployment, Pay Stubs for all applicants, References (if available), and Drivers License of valid ID. Rent is $ 3500 Month plus utilities (water, gas, hydro, internet). water heater rental fee $23 ,Tenant must have tenant insurance. (id:51532)
Tags
| Property Summary |
|---|
| Building |
|---|
| Land |
|---|
| Level | Rooms | Dimensions |
|---|---|---|
| Second level | 4pc Bathroom | 9'2'' x 4'3'' |
| Bedroom | 8'2'' x 9'2'' | |
| Bedroom | 9'2'' x 9'2'' | |
| Bedroom | 12'1'' x 9'2'' | |
| Primary Bedroom | 10'8'' x 12'1'' | |
| Basement | Cold room | 3' x 3' |
| Laundry room | 13'8'' x 9'2'' | |
| Recreation room | 17'1'' x 22'6'' | |
| Main level | Family room | 13'1'' x 10'2'' |
| 2pc Bathroom | 4'6'' x 4'6'' | |
| Kitchen | 11'2'' x 9'8'' | |
| Dining room | 11'2'' x 9'5'' | |
| Living room | 10'5'' x 15'7'' |
| Features | |||||
|---|---|---|---|---|---|
| Industrial mall/subdivision | No Pet Home | Automatic Garage Door Opener | |||
| Attached Garage | Dishwasher | Dryer | |||
| Refrigerator | Gas stove(s) | Garage door opener | |||
| Central air conditioning | |||||



























