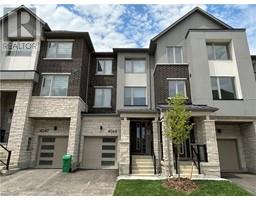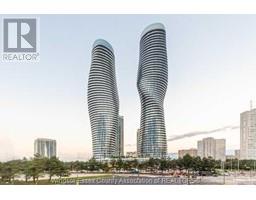4675 METCALFE Avenue Unit# 202 0070 - Central Erin Mills, Mississauga, Ontario, CA
Address: 4675 METCALFE Avenue Unit# 202, Mississauga, Ontario
3 Beds2 BathsNo Data sqftStatus: Rent Views : 25
Price
$2,950
Summary Report Property
- MKT ID40742512
- Building TypeApartment
- Property TypeSingle Family
- StatusRent
- Added1 weeks ago
- Bedrooms3
- Bathrooms2
- AreaNo Data sq. ft.
- DirectionNo Data
- Added On18 Jun 2025
Property Overview
***Only 3 Years Since Occupancy*** Bright corner unit 2 + Den, 2 Bath, 880 Sqft with S/E exposure, L-shaped balcony, underground parking, and locker. Features 10' ceilings, laminate floors, porcelain tiles, stainless steel appliances, and stone countertops. Internet included. Prime location near Erin Mills Town Centre, Credit Valley Hospital, schools, transit, and highways. Amenities: 24-hour concierge, rooftop pool, gym, BBQs, ample guest suite, playground, games room, and pet wash station. (id:51532)
Tags
| Property Summary |
|---|
Property Type
Single Family
Building Type
Apartment
Storeys
1
Square Footage
880 sqft
Subdivision Name
0070 - Central Erin Mills
Title
Condominium
Land Size
Unknown
Built in
2022
Parking Type
Underground
| Building |
|---|
Bedrooms
Above Grade
2
Below Grade
1
Bathrooms
Total
3
Interior Features
Appliances Included
Dishwasher, Dryer, Refrigerator, Stove, Washer, Microwave Built-in, Hood Fan, Window Coverings
Basement Type
None
Building Features
Features
Balcony
Style
Attached
Construction Material
Concrete block, Concrete Walls
Square Footage
880 sqft
Building Amenities
Guest Suite
Heating & Cooling
Cooling
Central air conditioning
Heating Type
Forced air
Utilities
Utility Sewer
Municipal sewage system
Water
Municipal water
Exterior Features
Exterior Finish
Concrete
Maintenance or Condo Information
Maintenance Fees Include
Insurance, Parking
Parking
Parking Type
Underground
Total Parking Spaces
1
| Land |
|---|
Other Property Information
Zoning Description
RM7D5
| Level | Rooms | Dimensions |
|---|---|---|
| Main level | 3pc Bathroom | Measurements not available |
| Den | 6'6'' x 6'3'' | |
| Bedroom | 10'3'' x 9'0'' | |
| 4pc Bathroom | Measurements not available | |
| Primary Bedroom | 11'0'' x 9'3'' | |
| Kitchen | 9'9'' x 7'9'' | |
| Dining room | 14'6'' x 10'3'' | |
| Living room | 14'6'' x 10'3'' |
| Features | |||||
|---|---|---|---|---|---|
| Balcony | Underground | Dishwasher | |||
| Dryer | Refrigerator | Stove | |||
| Washer | Microwave Built-in | Hood Fan | |||
| Window Coverings | Central air conditioning | Guest Suite | |||































