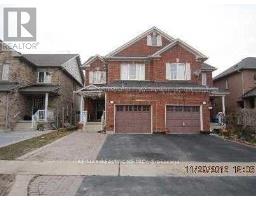2874 CROSSCURRENT DRIVE, Mississauga, Ontario, CA
Address: 2874 CROSSCURRENT DRIVE, Mississauga, Ontario
Summary Report Property
- MKT IDW9242865
- Building TypeHouse
- Property TypeSingle Family
- StatusRent
- Added14 weeks ago
- Bedrooms4
- Bathrooms4
- AreaNo Data sq. ft.
- DirectionNo Data
- Added On14 Aug 2024
Property Overview
Meticulously maintained 4 bedroom 4 washroom partially furnished family home, situated on a beautifully landscaped & manicured corner lot in Meadowvale. The main and upper level feature gleaming hardwood floors thru-out, large principal rooms & plenty of natural light. The large open concept eat-in kitchen overlooking the living/dining area is a chef's delight. Two of the principal bedrooms feature renovated ensuite washrooms. Beautifully renovated Main level 3pc easily accessible washroom/ shower. All existing furnishings are included as seen in the pictures. Some Furnishings may be added and/or removed as required. ***ALL UTILITIES INCLUDED, INCLUDING YARD MAINTENANCE & SNOW REMOVAL.*** Lovely private backyard that features a welcoming outdoor deck for all your entertaining needs. Close access to highway, public transit, shopping & Schools. You will love coming home to this property and enjoying all that that it has to offer both inside & out! **** EXTRAS **** All utilities included, Existing furniture, New BBQ, including wall mounted TV in bedroom & Living Room, grass cutting/landscaping, snow removal (id:51532)
Tags
| Property Summary |
|---|
| Building |
|---|
| Level | Rooms | Dimensions |
|---|---|---|
| Second level | Primary Bedroom | 3.96 m x 3.66 m |
| Bedroom 2 | 4.03 m x 3.35 m | |
| Bedroom 3 | 3.35 m x 3.12 m | |
| Bedroom 4 | 3.35 m x 3.2 m | |
| Main level | Living room | 4.88 m x 3.81 m |
| Dining room | 3.05 m x 3.05 m | |
| Kitchen | 5.8 m x 3.2 m |
| Features | |||||
|---|---|---|---|---|---|
| Carpet Free | Attached Garage | Dishwasher | |||
| Dryer | Microwave | Refrigerator | |||
| Stove | Washer | Central air conditioning | |||
























































