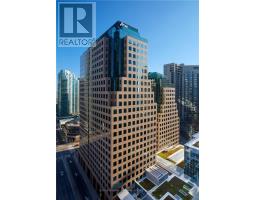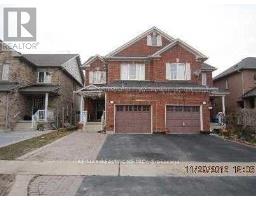7085 SPYGLASS CRESCENT, Mississauga, Ontario, CA
Address: 7085 SPYGLASS CRESCENT, Mississauga, Ontario
Summary Report Property
- MKT IDW9259001
- Building TypeHouse
- Property TypeSingle Family
- StatusRent
- Added13 weeks ago
- Bedrooms4
- Bathrooms4
- AreaNo Data sq. ft.
- DirectionNo Data
- Added On17 Aug 2024
Property Overview
Look no further than leasing this gorgeous and immaculate 3 + 1 Bedroom & 4 washroom detached house in one of the most desirable neighbourhoods of Lisgar. Walk in to an open concept living & dining room, stunning kitchen with S/S appliances including a double-door fridge, beautiful quartz countertop & ceramic tile backdrop, extensive cabinetry and breakfast area leading to sliding door to deck and patio.. Main floor laundry room. Direct Access to Garage. A spacious bright mezzanine family room with cathedral ceiling and gas fireplace. Principal room has a floor to ceiling closet and barn style doors to a modern renovated ensuite and a walk-in closet with customized shelving. Basement offers an open space wet bar area and family room, 3-pc bathroom with a newly installed shower and a 4th bedroom. Close proximity to Highway 401407, schools, restaurants, parks, transit and shopping. Dont miss out on this great opportunity! (id:51532)
Tags
| Property Summary |
|---|
| Building |
|---|
| Land |
|---|
| Level | Rooms | Dimensions |
|---|---|---|
| Second level | Primary Bedroom | 4.75 m x 3.32 m |
| Bedroom 2 | 4.75 m x 3.32 m | |
| Bedroom 3 | 3.2 m x 3.05 m | |
| Main level | Living room | 4.71 m x 3.3 m |
| Dining room | 3.49 m x 3.29 m | |
| Kitchen | 4.95 m x 3.2 m | |
| Laundry room | 1.83 m x 2.13 m | |
| In between | Family room | 5.95 m x 5.24 m |
| Features | |||||
|---|---|---|---|---|---|
| Attached Garage | Water Heater | Dishwasher | |||
| Dryer | Garage door opener | Refrigerator | |||
| Stove | Wall Mounted TV | Washer | |||
| Central air conditioning | Fireplace(s) | ||||



















































