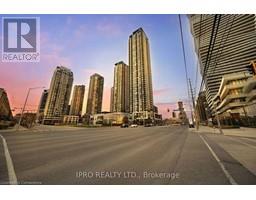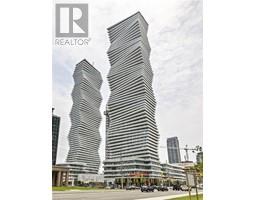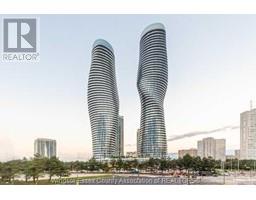36 ELM Drive W Unit# 1001 0210 - City Centre, Mississauga, Ontario, CA
Address: 36 ELM Drive W Unit# 1001, Mississauga, Ontario
Summary Report Property
- MKT ID40701221
- Building TypeApartment
- Property TypeSingle Family
- StatusRent
- Added4 weeks ago
- Bedrooms2
- Bathrooms2
- AreaNo Data sq. ft.
- DirectionNo Data
- Added On26 Feb 2025
Property Overview
Welcome to the epitome of modern urban living at the heart of Square One! This stunning 2-bedroom, 2-bathroom condominium is nestled within the prestigious New Edge Tower 1 building, offering a luxurious and contemporary lifestyle. As you step into the grand lobby, you're greeted by an ambiance of sophistication andstyle, setting the tone for the upscale living that awaits. This prime location allows for convenient access to the GO station, ensuring seamless commuting, and anticipates the future with proximity to the upcoming LRT, connecting you to the city's pulse effortlessly. The condo's strategic placement near major highways provides swift connections tovarious destinations. Whether you're heading to work, exploring the city, or embarking on a weekend getaway; Indulge in the amenities that elevate your living experience. The 24-hour concierge service ensures security and convenience, offering peace of mind for residents. Ideal for young professionals and couples. With the flexibility to move in seize the opportunity to make this condo your home. Experience the best of Square One living with unparalleled amenities,convenient transportation options, and the allure of a cosmopolitan lifestyle. (id:51532)
Tags
| Property Summary |
|---|
| Building |
|---|
| Land |
|---|
| Level | Rooms | Dimensions |
|---|---|---|
| Main level | 4pc Bathroom | Measurements not available |
| 4pc Bathroom | Measurements not available | |
| Bedroom | 8'6'' x 9'0'' | |
| Primary Bedroom | 11'0'' x 10'0'' | |
| Kitchen | 9'0'' x 12'0'' | |
| Dining room | 8'6'' x 10'0'' | |
| Living room | 8'6'' x 10'0'' |
| Features | |||||
|---|---|---|---|---|---|
| Balcony | No Pet Home | Underground | |||
| None | Dishwasher | Dryer | |||
| Refrigerator | Stove | Washer | |||
| Central air conditioning | Party Room | ||||





















































