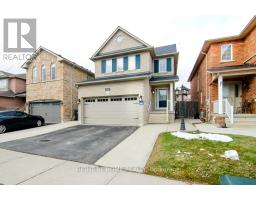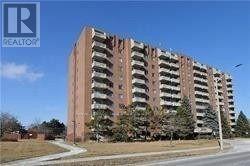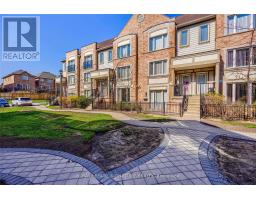612 - 86 DUNDAS STREET E, Mississauga, Ontario, CA
Address: 612 - 86 DUNDAS STREET E, Mississauga, Ontario
Summary Report Property
- MKT IDW8453104
- Building TypeApartment
- Property TypeSingle Family
- StatusRent
- Added1 weeks ago
- Bedrooms2
- Bathrooms2
- AreaNo Data sq. ft.
- DirectionNo Data
- Added On18 Jun 2024
Property Overview
Welcome To Artform, Where Style Meets Luxury In The Heart Of Cooksville! Live In This Stunning One Bedroom Plus Den Suite, Featuring TWO FULL BATHROOMS. The Spacious Den Can Easily Serve As A Second Bedroom, Offering Flexibility For Your Lifestyle Needs. Artform Offers An Array Of Luxurious Amenities Across Two Floors, Including A State-Of-The-Art Fitness Centre, Tranquil Yoga Room, Dynamic Co-Working Lounge, And A Chic Outdoor Lounge. Experience Ultimate Convenience With Seamless Access To Transit Options. The Cooksville GO Station Is Just A 4-Minute Drive Away, And The Upcoming Hurontario Light Rapid Transit (LRT) Will Feature A Dundas Stop Only 300 Metres From Your Doorstep. Major Highways Are Easily Accessible, QEW Is 5 Minutes Away, Hwy 403 Is 6 Minutes Away, And Pearson Airport Is Just A 15-Minute Drive. Plus, A Quick 30-Minute Train Ride Takes You From Cooksville GO To Union Station. Live The Lifestyle You've Always Dreamed Of At Artform. **** EXTRAS **** Landlord to install blinds before the start of the lease. Light fixture and closet in the den. (id:51532)
Tags
| Property Summary |
|---|
| Building |
|---|
| Level | Rooms | Dimensions |
|---|---|---|
| Main level | Kitchen | 3.35 m x 3.08 m |
| Dining room | 3.35 m x 3.29 m | |
| Bedroom | 3.13 m x 2.56 m | |
| Den | 3.38 m x 2.35 m |
| Features | |||||
|---|---|---|---|---|---|
| Balcony | Underground | Dryer | |||
| Microwave | Oven | Refrigerator | |||
| Stove | Washer | Central air conditioning | |||
| Party Room | Security/Concierge | Exercise Centre | |||
| Visitor Parking | Storage - Locker | ||||































