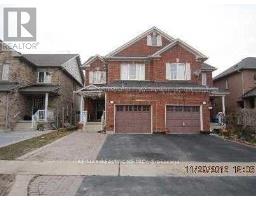5474 VALHALLA Crescent 0020 - Churchill Meadows, Mississauga, Ontario, CA
Address: 5474 VALHALLA Crescent, Mississauga, Ontario
Summary Report Property
- MKT ID40606698
- Building TypeHouse
- Property TypeSingle Family
- StatusRent
- Added22 weeks ago
- Bedrooms4
- Bathrooms4
- AreaNo Data sq. ft.
- DirectionNo Data
- Added On17 Jun 2024
Property Overview
Gorgeous executive home located in Churchill Meadows with numerous upgrades in an elegant and caring neighborhood. A welcoming porch and leaded glass door open to a stunning entrance and main floor featuring an upgraded powder room, formal living room with half columns, and a formal dining room defined by full-height columns. The upgraded kitchen boasts raised panel maple cabinetry, a pantry, crown molding, glass door, glass backsplash, and beautiful granite countertops with built-in stainless steel appliances. The large breakfast area, with a walkout to the backyard, opens to a spacious family room with a gas fireplace and limestone mantel. This home offers hardwood floors, California and Hunter Douglas shutters, upgraded electrical light fixtures, and a separate entrance to the basement. The laundry room features upgraded cabinetry. The open-to-above oak staircase leads to the second floor, which includes a loft area with hardwood floors and two windows. The grand master suite (primary bedroom) has a spa-like ensuite with a frameless shower, and the fourth bedroom also features an ensuite. Additional features include central AC and vacuum. This large 40 by 110 ft lot with no side walk has a driveway accommodating 4 cars plus space for 2 cars inside the garage (id:51532)
Tags
| Property Summary |
|---|
| Building |
|---|
| Land |
|---|
| Level | Rooms | Dimensions |
|---|---|---|
| Second level | 3pc Bathroom | Measurements not available |
| 4pc Bathroom | Measurements not available | |
| Loft | 9'0'' x 7'7'' | |
| Bedroom | 14'0'' x 10'7'' | |
| Bedroom | 13'0'' x 12'2'' | |
| Bedroom | 12'0'' x 9'7'' | |
| 4pc Bathroom | Measurements not available | |
| Primary Bedroom | 19'5'' x 12'11'' | |
| Main level | 2pc Bathroom | Measurements not available |
| Laundry room | Measurements not available | |
| Kitchen | 11'9'' x 8'11'' | |
| Breakfast | 14'7'' x 10'5'' | |
| Dining room | 13'10'' x 7'0'' | |
| Family room | 20'1'' x 10'7'' | |
| Living room | 16'1'' x 10'7'' |
| Features | |||||
|---|---|---|---|---|---|
| Paved driveway | Automatic Garage Door Opener | Attached Garage | |||
| Central Vacuum | Dishwasher | Dryer | |||
| Refrigerator | Stove | Water meter | |||
| Washer | Gas stove(s) | Hood Fan | |||
| Garage door opener | Central air conditioning | ||||










































