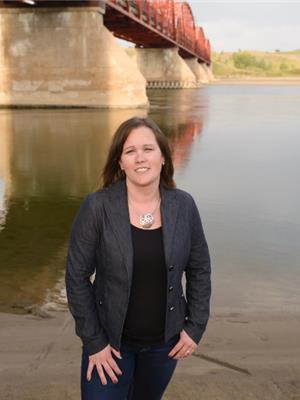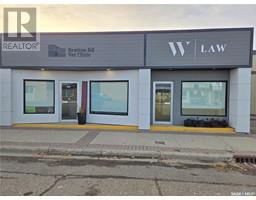419 Mistusinne STREET, Mistusinne, Saskatchewan, CA
Address: 419 Mistusinne STREET, Mistusinne, Saskatchewan
Summary Report Property
- MKT IDSK990414
- Building TypeHouse
- Property TypeSingle Family
- StatusBuy
- Added12 weeks ago
- Bedrooms1
- Bathrooms1
- Area682 sq. ft.
- DirectionNo Data
- Added On11 Dec 2024
Property Overview
This charming rustic lake property is your dream retreat. This bright and airy 3 season cabin features a large porch area that is bright in the summer, which is great for watching the sun rise and relaxing in the shade in the afternoon! The porch also offers more space for guests to stay over. The cabin is well set up with a main floor bedroom, living room, kitchen with dining area, 3 piece bath all on the main floor! Have extra company, let them climb the ladder to the multiple beds that await above. Step outside and you will notice the paved roads, great for roller blading, biking and other activities. The Resort of Mistusinne also has a great affordable golf course and also the Harbour Golf 18 hole Golf Course only 7 minutes away! The irresistible shores of the beach will surely seduce you as the shallow shores make for this side of the Lake the most desirable! What a great attraction to the area having Elbow 7 mins away as you can go shop, go for an ice cream and out for supper. While you dine out at the beautiful Harbor Golf Course, you will be reminded of what a unique community this is while watching the boats all coming into harbor! Ebow also has the new Harbor Golf Community Centre with regulation basketball courts, 24 hour access to the gym, library and more! Don’t take our word for it, come see what life awaits as there is no life like Lake Life on Lake Diefenbaker! (id:51532)
Tags
| Property Summary |
|---|
| Building |
|---|
| Level | Rooms | Dimensions |
|---|---|---|
| Second level | Bonus Room | 16'9" x 7'3" |
| Main level | Kitchen | 8" x 14'8" |
| Living room | 16'11" x 13'3" | |
| Primary Bedroom | 8'10" x 8'9" | |
| 3pc Bathroom | 4'3" x 4'11" | |
| Sunroom | 23'4" x 9'7" |
| Features | |||||
|---|---|---|---|---|---|
| Treed | Irregular lot size | Detached Garage | |||
| RV | Parking Space(s)(4) | Refrigerator | |||
| Window Coverings | Storage Shed | Stove | |||
| Window air conditioner | |||||



























