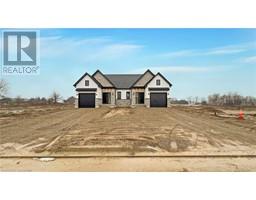225B THAMES Avenue 65 - Town of Mitchell, Mitchell, Ontario, CA
Address: 225B THAMES Avenue, Mitchell, Ontario
Summary Report Property
- MKT ID40649060
- Building TypeRow / Townhouse
- Property TypeSingle Family
- StatusBuy
- Added9 weeks ago
- Bedrooms2
- Bathrooms2
- Area1882 sq. ft.
- DirectionNo Data
- Added On03 Dec 2024
Property Overview
Country Life Developments is pleased to offer the last BUNGALOFT freehold townhouse available. This is one of the most spacious plans for MAIN FLOOR LIVING with the bonus of a second level that overlooks the first floor. The main floor features a foyer that leads through to an open vaulted floor plan with the dining room and kitchen at the front of the home. There is a large island that is open to the living room at the back. The master bedroom has a walk-through closet to the cheater ensuite and laundry area. Up in the loft, you will find a 2nd large bedroom, bathroom and open rec room area. This extra space upstairs is ideal for visitors or a great home office for the buyer who prefers to work from the comfort of home, without taking over their main living space. The exterior features brick, stone and siding. There is a large 1 car garage and a poured concrete patio out back. Concrete driveways will be added to each unit as well. The basement can be finished for an additional bedroom, rec room and bathroom if required. Located by the River, Golf Course, Doctors Office and Pharmacy; Thames Ave offers ease of getting anywhere around town. The design and layout have the coziness of a bungalow, with the convenience of having a larger open space. Don't miss out on this last unit. (id:51532)
Tags
| Property Summary |
|---|
| Building |
|---|
| Land |
|---|
| Level | Rooms | Dimensions |
|---|---|---|
| Second level | 3pc Bathroom | Measurements not available |
| Loft | 15'4'' x 17'5'' | |
| Bedroom | 12'6'' x 13'6'' | |
| Main level | 3pc Bathroom | Measurements not available |
| Primary Bedroom | 13'5'' x 10'11'' | |
| Living room | 14'3'' x 14'3'' | |
| Kitchen | 14'3'' x 15'2'' | |
| Dining room | 9'2'' x 15'5'' | |
| Foyer | 6'0'' x 6'0'' |
| Features | |||||
|---|---|---|---|---|---|
| Automatic Garage Door Opener | Attached Garage | Water softener | |||
| Garage door opener | Central air conditioning | ||||












