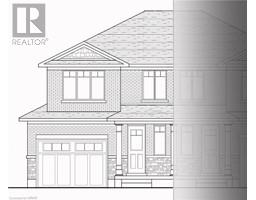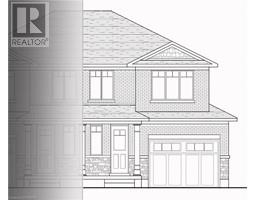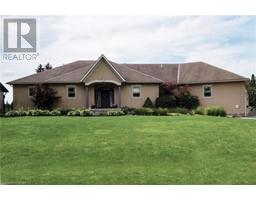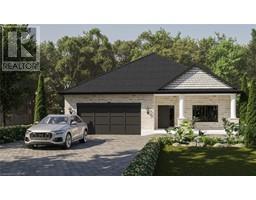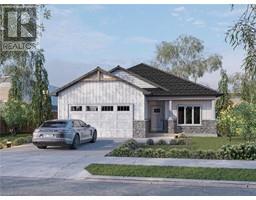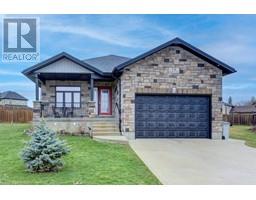34 UPPER THAMES LANE Lane Unit# 8 65 - Town of Mitchell, Mitchell, Ontario, CA
Address: 34 UPPER THAMES LANE Lane Unit# 8, Mitchell, Ontario
Summary Report Property
- MKT ID40552768
- Building TypeHouse
- Property TypeSingle Family
- StatusBuy
- Added2 weeks ago
- Bedrooms2
- Bathrooms3
- Area2294 sq. ft.
- DirectionNo Data
- Added On17 Jun 2024
Property Overview
34 UPPER THAMES LANE MITCHELL : THIS OPEN CONCEPT NEARLY NEW MATURE LIVING BUNGALOW IS SURE TO IMPRESS WITH ITS 1365 SQUARE FEET OF SPACE ON THE MAIN FLOOR AND FINISHED BASEMENT WITH LOTS OF DIFFERENT CONFIGURATIONS POSSIBLE. HIGH END FINISHES THRUOUT WITH LARGE EAT IN KITCHEN WITH APPLIANCES INCLUDED AND EATING ISLAND . SPACIOUS PRIMARY BEDROOM WITH ENSUITE BATH AND WALK IN CLOSET ON THE MAIN LEVEL AND A DEN OR SECOND BEDROOM AND THE PRIMARY BATH. MAIN FLOOR LAUNDRY IN HALL . THE ALMOST FULLY FINISHED BASEMENT HAS A LARGE AREA WHICH CAN BE EASILY ACCOMODATE ALL YOUR HOBBIES AND STORAGE NEEDS AS WELL AS ANOTHER FULL BATH AND STORAGE. THIS UNIT IS BARRIER FREE ENTRY AT ALL DOORS AND TO THE FRONT AND REAR COVERED PORCH AREAS AND THRUOUT THE HOME .9 FOOT CEILINGS THRUOUT, SINGLE CAR GARAGE WITH AUTOMATIC DOORS PLUS WALK IN DOOR AND AMPLE PARKING FOR VISITORS IN THE DRIVEWAY .THIS VACANT LAND CONDO IS PERFECT FOR THOSE BUYERS WANTING TO FREE THEMSELVES FROM OUTSIDE WORK AS THE GRASS AND SNOW ARE LOOKED AFTER FOR YOU . PLEASE VIEW THE PICTURES AND VIRTUAL TOURS AND MAKE YOUR APPOINTMENT WITH YOUR REALTOR TO VIEW THIS UNIQUE UNIT THAT WILL BE SURE TO IMPRESS. (id:51532)
Tags
| Property Summary |
|---|
| Building |
|---|
| Land |
|---|
| Level | Rooms | Dimensions |
|---|---|---|
| Lower level | Foyer | 4'5'' x 11'3'' |
| 3pc Bathroom | 10'4'' x 4'11'' | |
| Utility room | 15'5'' x 16'8'' | |
| Recreation room | 29'11'' x 32'2'' | |
| Main level | Foyer | 5'5'' x 13'9'' |
| 4pc Bathroom | 7'8'' x 8'9'' | |
| Bedroom | 10'7'' x 10'10'' | |
| Full bathroom | 9'7'' x 11'6'' | |
| Primary Bedroom | 13'9'' x 17'6'' | |
| Kitchen | 10'5'' x 10'10'' | |
| Living room/Dining room | 16'6'' x 21'5'' |
| Features | |||||
|---|---|---|---|---|---|
| Sump Pump | Automatic Garage Door Opener | Attached Garage | |||
| Visitor Parking | Central Vacuum - Roughed In | Dishwasher | |||
| Dryer | Microwave | Refrigerator | |||
| Stove | Water meter | Washer | |||
| Microwave Built-in | Hood Fan | Window Coverings | |||
| Garage door opener | Central air conditioning | ||||


























