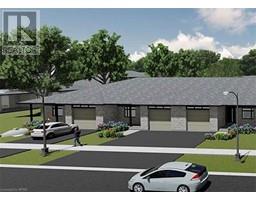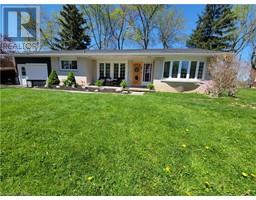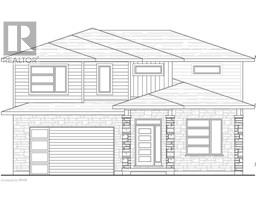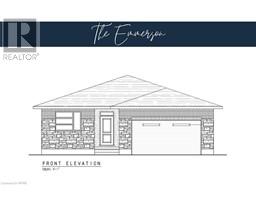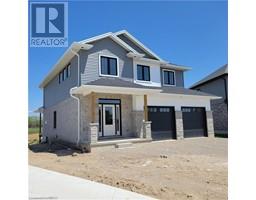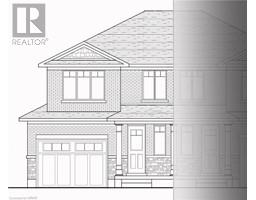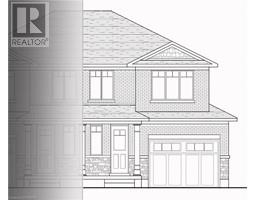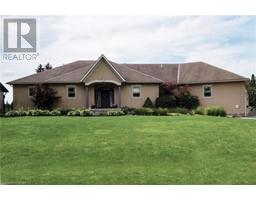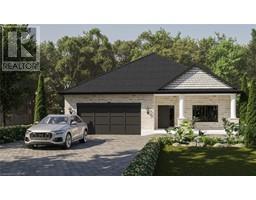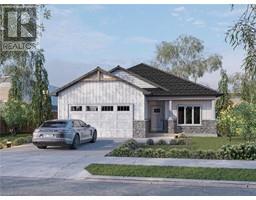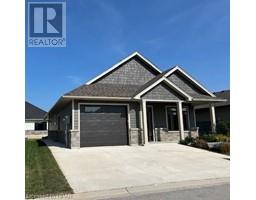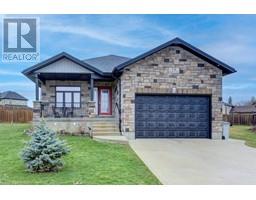21 UPPER THAMES Lane Unit# 25 65 - Town of Mitchell, Mitchell, Ontario, CA
Address: 21 UPPER THAMES Lane Unit# 25, Mitchell, Ontario
Summary Report Property
- MKT ID40560633
- Building TypeHouse
- Property TypeSingle Family
- StatusBuy
- Added2 weeks ago
- Bedrooms2
- Bathrooms2
- Area1365 sq. ft.
- DirectionNo Data
- Added On18 Jun 2024
Property Overview
21 Upper Thames Lane Mitchell is one of the first and few of these stunning single family condo's to hit the market! Best of both worlds, with single-family detached living (55+ community) and lawn cutting / snow removal included. Large corner lot! Stone / Stucco exterior; Spacious open concept design in this accessible and functional 2 Bed 2 bath bungalow layout; 9' ceilings throughout; large custom, eat-in kitchen with island and pantry; quartz countertops throughout; large living room area with door to concrete covered rear deck; Master Bedroom includes walk-in closet and ensuite with large walk-in shower; Attached Garage with opener, paved drive, C/air, water softener, hard surface floors throughout; untouched basement offers great storage space or finish if needed. Gemstone exterior LED lights adds to the elegance of front elevation and you never have to hang Christmas lights again! Move-in Ready with immediate possession available. Great Rental potential! Call your REALTOR® today to view this impressive home. (id:51532)
Tags
| Property Summary |
|---|
| Building |
|---|
| Land |
|---|
| Level | Rooms | Dimensions |
|---|---|---|
| Main level | Foyer | 5'5'' x 13'9'' |
| 4pc Bathroom | Measurements not available | |
| Bedroom | 10'2'' x 11'0'' | |
| Full bathroom | Measurements not available | |
| Primary Bedroom | 13'9'' x 11'11'' | |
| Living room | 16'6'' x 20'6'' | |
| Kitchen | 10'10'' x 10'5'' |
| Features | |||||
|---|---|---|---|---|---|
| Corner Site | Sump Pump | Automatic Garage Door Opener | |||
| Attached Garage | Dishwasher | Dryer | |||
| Microwave | Refrigerator | Stove | |||
| Water softener | Washer | Microwave Built-in | |||
| Hood Fan | Window Coverings | Garage door opener | |||
| Central air conditioning | |||||






































