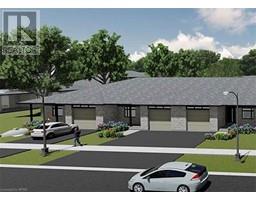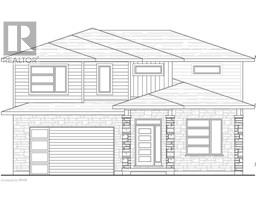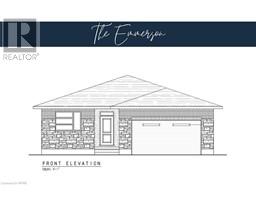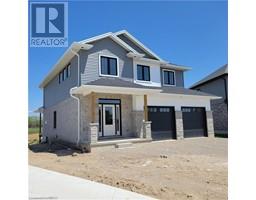2 KINGSCOURT Crescent Exeter, Exeter, Ontario, CA
Address: 2 KINGSCOURT Crescent, Exeter, Ontario
Summary Report Property
- MKT ID40582953
- Building TypeHouse
- Property TypeSingle Family
- StatusBuy
- Added2 weeks ago
- Bedrooms4
- Bathrooms2
- Area2362 sq. ft.
- DirectionNo Data
- Added On18 Jun 2024
Property Overview
Beautifully updated bungalow in prime location! This 2+2 Bed 2 Bath home has undergone extensive renovations including custom Kitchen with eye catching 'butcher block' counters and island. The open concept Kitchen / dining / living is great for entertaining and is bright and inviting with oversized widows throughout. Large covered front porch is the perfect spot to enjoy your morning coffee on this quiet street. Plenty of room for the growing family, or grandkids to play, in the finished basement family / rec room areas. Lower area also offers two additional bedrooms and 2 pc bath. The office / mudroom area has built in cubbies and a patio door leading to large deck area. The rear yard is set up for entertaining with large covered pergola, and plenty of room for kids to run and play. The large mature trees and picturesque view of fields / bushes behind gives a real feel of privacy and tranquility. Walking distance to schools and rec center / ball fields add to this ideally located gem. Call your REALTOR® today to schedule a private walk-through before this one goes! (id:51532)
Tags
| Property Summary |
|---|
| Building |
|---|
| Land |
|---|
| Level | Rooms | Dimensions |
|---|---|---|
| Basement | 2pc Bathroom | Measurements not available |
| Recreation room | 25'6'' x 14'3'' | |
| Family room | 19'7'' x 16'7'' | |
| Bedroom | 15'0'' x 9'5'' | |
| Bedroom | 9'6'' x 9'9'' | |
| Main level | 4pc Bathroom | Measurements not available |
| Bedroom | 11'11'' x 11'11'' | |
| Primary Bedroom | 10'11'' x 11'11'' | |
| Mud room | 12'1'' x 9'1'' | |
| Dining room | 13'11'' x 12'4'' | |
| Kitchen | 10'5'' x 14'5'' | |
| Living room | 12'3'' x 15'8'' |
| Features | |||||
|---|---|---|---|---|---|
| Southern exposure | Backs on greenbelt | Paved driveway | |||
| Attached Garage | Dishwasher | Dryer | |||
| Refrigerator | Stove | Washer | |||
| Microwave Built-in | Hood Fan | Window Coverings | |||
| Central air conditioning | |||||















































