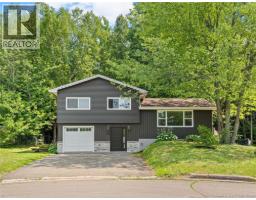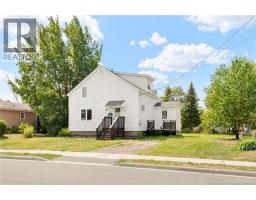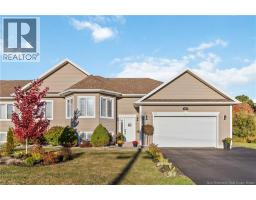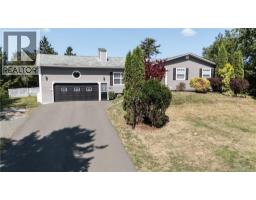130 Somerset Drive, Moncton, New Brunswick, CA
Address: 130 Somerset Drive, Moncton, New Brunswick
Summary Report Property
- MKT IDNB124538
- Building TypeHouse
- Property TypeSingle Family
- StatusBuy
- Added8 weeks ago
- Bedrooms3
- Bathrooms2
- Area1550 sq. ft.
- DirectionNo Data
- Added On21 Aug 2025
Property Overview
Charming Farmhouse Minutes from Université de Moncton Perfect for Families or University Life Welcome to this beautifully maintained 3-bedroom farmhouse offering the perfect blend of country charm and city convenience. Ideally located just minutes from the Université de Moncton, this property is a rare find for families seeking space and comfort, or for parents looking to provide their university student with a safe, welcoming home. Step inside to discover a bright and inviting main floor with a spacious living room, original character details, and a warm, country-inspired kitchen that makes family meals a joy. The dining area offers views of the lush backyard, perfect for morning coffee or evening gatherings. Upstairs, three generously sized bedrooms provide comfort and privacy for every member of the household. Outside, enjoy a large landscaped lot where children can play freely, and a attached garage ideal for parking, storage, or even a workshop. The propertys mature trees and charming curb appeal make it feel like a peaceful retreat, while still being close to shopping, restaurants, public transit, and all the amenities Moncton has to offer. Whether youre starting your family, investing in your students future, or simply looking for a cozy home near campus, this farmhouse is the perfect choice. Dont miss this opportunity schedule your private viewing today! (id:51532)
Tags
| Property Summary |
|---|
| Building |
|---|
| Level | Rooms | Dimensions |
|---|---|---|
| Second level | Loft | 11'5'' x 11'8'' |
| Bedroom | 11'6'' x 10'9'' | |
| Bedroom | 9'8'' x 8' | |
| Bedroom | 10'8'' x 10'8'' | |
| 4pc Bathroom | 9'7'' x 8'3'' | |
| Main level | Sunroom | 6'7'' x 20'6'' |
| Living room | 14'10'' x 16'8'' | |
| Kitchen | 11'2'' x 20'3'' | |
| Dining room | 10'7'' x 16'9'' | |
| 2pc Bathroom | 3' x 2'9'' |
| Features | |||||
|---|---|---|---|---|---|
| Attached Garage | |||||



























































