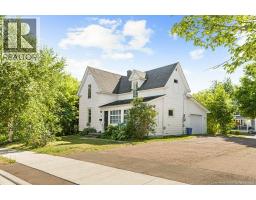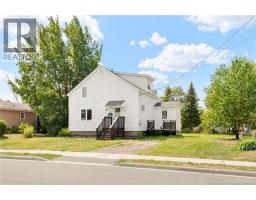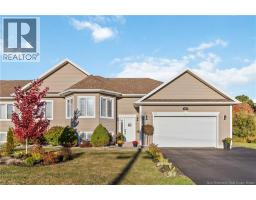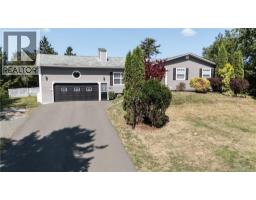28 Jarvis Court, Moncton, New Brunswick, CA
Address: 28 Jarvis Court, Moncton, New Brunswick
Summary Report Property
- MKT IDNB124137
- Building TypeHouse
- Property TypeSingle Family
- StatusBuy
- Added8 weeks ago
- Bedrooms4
- Bathrooms2
- Area1731 sq. ft.
- DirectionNo Data
- Added On21 Aug 2025
Property Overview
Welcome to Your Dream Home in Moncton! Discover this beautifully renovated 4-bedroom home nestled in a prime Moncton neighbourhood. Perfect for families or those who love to entertain, this property blends modern updates with functional living. Step inside to find a bright, open-concept layout featuring a fully updated kitchen with stylish cabinetry, very large kitchen island, and stainless steel appliances. The spacious living room and dining area offer a seamless flow, ideal for gatherings. All four bedrooms are generously sized, with plenty of natural light and closet space. The renovations extend throughout the home, including updated flooring, fresh paint, modern fixtures, and a fully redone bathroom. But the real gem is outside enjoy a massive, fully fenced backyard perfect for kids, pets, gardening, or summer BBQs. There's ample space for a future pool, garage, or backyard retreat. Located close to schools, parks, shopping, and all amenities, this turn-key property is a rare find in Moncton. Dont miss out properties like this dont come up often in Moncton. Please contact your REALTOR® today. (id:51532)
Tags
| Property Summary |
|---|
| Building |
|---|
| Level | Rooms | Dimensions |
|---|---|---|
| Second level | Living room | 20'4'' x 11'11'' |
| Dining room | 8'8'' x 12'1'' | |
| Kitchen | 11'5'' x 12'1'' | |
| Third level | Primary Bedroom | 12'11'' x 13'1'' |
| Bedroom | 9'6'' x 12'7'' | |
| Bedroom | 9'3'' x 9'2'' | |
| 5pc Bathroom | 8'6'' x 9'7'' | |
| Basement | Bedroom | 15'5'' x 11'6'' |
| Recreation room | 21'0'' x 10'10'' | |
| Main level | Mud room | 10'9'' x 8'2'' |
| 2pc Bathroom | 6'10'' x 4'11'' |
| Features | |||||
|---|---|---|---|---|---|
| Attached Garage | Heat Pump | ||||



































































