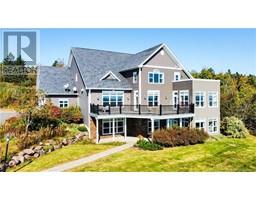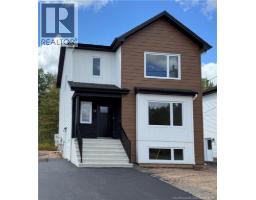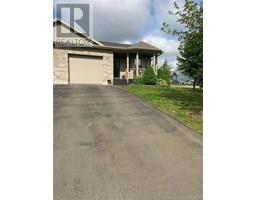136 Teaberry Avenue, Moncton, New Brunswick, CA
Address: 136 Teaberry Avenue, Moncton, New Brunswick
Summary Report Property
- MKT IDNB124499
- Building TypeHouse
- Property TypeSingle Family
- StatusBuy
- Added3 days ago
- Bedrooms4
- Bathrooms3
- Area1894 sq. ft.
- DirectionNo Data
- Added On15 Aug 2025
Property Overview
Welcome to this beautifully maintained two-storey home nestled on a quiet street in Monctons sought-after North End. Offering four bedrooms, a fully finished basement, three mini split heat pumps, an attached garage, and a wired 16x20 shed with concrete flooringthis home checks all the boxes for comfortable family living. Step inside the welcoming front foyer featuring a classic hardwood staircase and French doors leading to a cozy living room with crown moulding and elegant trim. The open-concept dining area connects to the back deck and a professionally landscaped yard, perfect for relaxing or entertaining. The kitchen is warm and functional with rich cabinetry, a centre island with breakfast bar and wine rack, stainless steel appliances, ceramic tile, and a pantry with convenient pull-outs. A half bath and laundry room complete the main level. Upstairs, youll find three generously sized bedrooms and a spacious 5-piece family bathroom with a corner jet tub, double vanity, and separate shower. The lower level offers even more living space with a large family room, additional full bathroom, and a fourth bedroomideal for guests or teens. Located close to both English and French schools, parks, shops, and entertainment. Don't miss this North End gembook your showing today! (id:51532)
Tags
| Property Summary |
|---|
| Building |
|---|
| Level | Rooms | Dimensions |
|---|---|---|
| Second level | Bedroom | 11'1'' x 8'4'' |
| Bedroom | 10'6'' x 8'4'' | |
| Primary Bedroom | 12'11'' x 12'7'' | |
| Basement | Family room | 18'6'' x 10'8'' |
| Main level | Dining room | 12'2'' x 7'8'' |
| Kitchen | 12'2'' x 9'1'' | |
| Living room | 13'4'' x 12'7'' |
| Features | |||||
|---|---|---|---|---|---|
| Attached Garage | Air Conditioned | Heat Pump | |||






















































