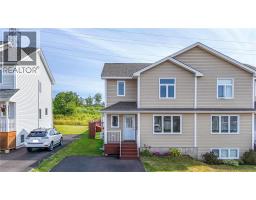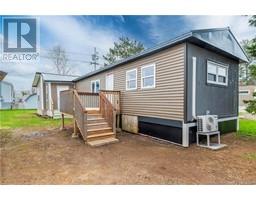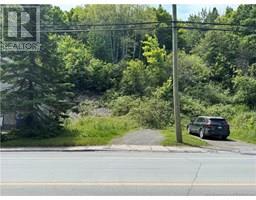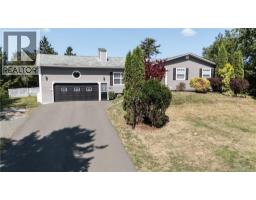21 Bonavista Court, Moncton, New Brunswick, CA
Address: 21 Bonavista Court, Moncton, New Brunswick
Summary Report Property
- MKT IDNB126214
- Building TypeHouse
- Property TypeSingle Family
- StatusBuy
- Added1 weeks ago
- Bedrooms5
- Bathrooms2
- Area2094 sq. ft.
- DirectionNo Data
- Added On10 Sep 2025
Property Overview
Welcome to 21 Bonavista; a Home that has been Lovingly Maintained with care! This inviting Split-entry Bungalow is tucked away on a quiet Cul-De-Sac in sought-after Moncton North, a neighborhood well known for its Family-Friendly atmosphere. Built in 2003, the Main level greets you with a Naturally Bright, Open-Concept Living, Dining and Kitchen area designed for everyday comfort. Moving ahead, we have Generously sized Primary Bedroom with a Large Closet, two additional Bedrooms and a Full Bathroom, making this floor ideal for One-Level Family Living. The lower level offers incredible flexibility with a spacious Family Room perfect for movie nights or gatherings, a fourth Bedroom, a non-conforming Bedroom, another Full Bathroom plus a bonus room that fits as a Home Office or a Cozy Den. Outside, truly stands out. Sitting on a rare Oversized lot for this Neighborhood, it delivers exceptional outdoor living with a Fully Fenced Backyard with Privacy Wooden Fence, a spacious Deck and an expansive Wooden Patio. Theres room for kids to play, dogs to run, summer BBQs or simply relaxing in your own private retreat. A large Driveway easily accommodates 56 vehicles, which is just fantastic for a growing family or people who love to host. This well-maintained, move-in ready home combines Comfort, Space and Value in one of Monctons most desirable communities. Contact your favorite REALTOR® today to book a private viewing before its gone! (id:51532)
Tags
| Property Summary |
|---|
| Building |
|---|
| Land |
|---|
| Level | Rooms | Dimensions |
|---|---|---|
| Basement | 3pc Bathroom | X |
| Bedroom | 11'0'' x 10'8'' | |
| Office | 16'2'' x 10'7'' | |
| Bedroom | 11'11'' x 10'7'' | |
| Family room | 21'7'' x 10'7'' | |
| Main level | Foyer | X |
| 4pc Bathroom | X | |
| Bedroom | 11'8'' x 8'10'' | |
| Bedroom | 12'3'' x 9'2'' | |
| Primary Bedroom | 12'10'' x 11'2'' | |
| Kitchen | 12'4'' x 8'5'' | |
| Dining room | 8'5'' x 7'10'' | |
| Living room | 18'8'' x 14'8'' |
| Features | |||||
|---|---|---|---|---|---|
| Cul-de-sac | Level lot | Balcony/Deck/Patio | |||
| Heat Pump | |||||









































































