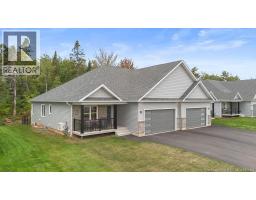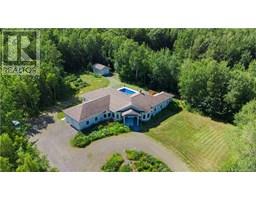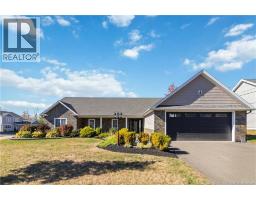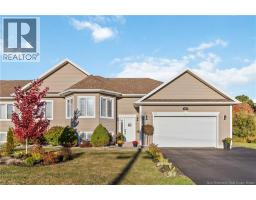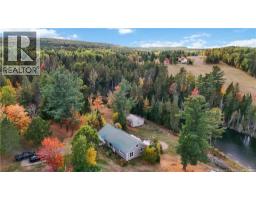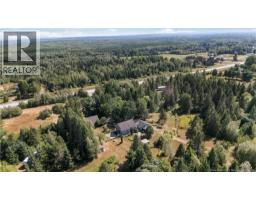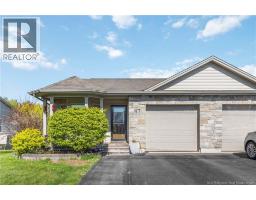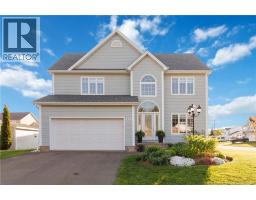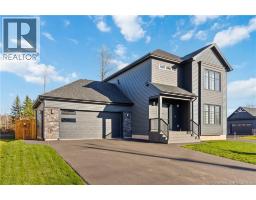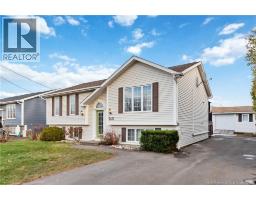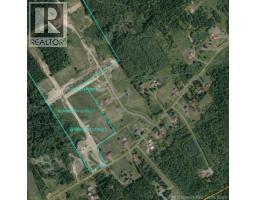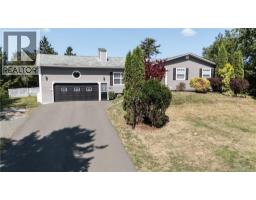257 Charles Lutes Road, Moncton, New Brunswick, CA
Address: 257 Charles Lutes Road, Moncton, New Brunswick
Summary Report Property
- MKT IDNB126495
- Building TypeHouse
- Property TypeSingle Family
- StatusBuy
- Added8 weeks ago
- Bedrooms3
- Bathrooms2
- Area1500 sq. ft.
- DirectionNo Data
- Added On03 Oct 2025
Property Overview
PRIVATE Semi-Detached Home on an Oversized Tree-Lined Property in Sought-After North Moncton! Tucked away on a peaceful lot surrounded by mature trees, this beautifully maintained semi-detached home offers the perfect blend of comfort, privacy, and convenience. The bright and spacious main floor features a welcoming living room, a large kitchen with ample cabinetry, a generous dining area with patio doors leading to the backyard deck, and a convenient half bath with laundryperfect for both everyday living and entertaining. Enjoy year-round comfort with a ductless mini-split heat pump on the main level. The lower level is bathed in natural light, thanks to oversized windows, and includes three well-sized bedrooms and a full family bathroom. Unlike most semi-detached homes, this property enjoys a private, tree-lined backyardideal for relaxing or hosting friends and family. Meticulously maintained and move-in ready, this home is located just minutes from all major amenities, highways, and both French and English schools. A rare opportunity in one of North Moncton's most desirable neighborhoods! (id:51532)
Tags
| Property Summary |
|---|
| Building |
|---|
| Level | Rooms | Dimensions |
|---|---|---|
| Basement | Bedroom | 10' x 11' |
| Bedroom | 13' x 11' | |
| Primary Bedroom | 14'6'' x 11'5'' | |
| Main level | 4pc Bathroom | 9'5'' x 5'3'' |
| 2pc Bathroom | 12' x 5'5'' | |
| Living room | 17'5'' x 13'5'' | |
| Kitchen/Dining room | 22' x 11' | |
| Foyer | X |
| Features | |||||
|---|---|---|---|---|---|
| Treed | Balcony/Deck/Patio | Heat Pump | |||















































