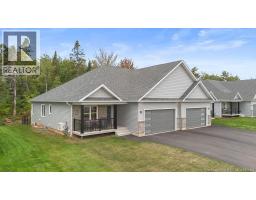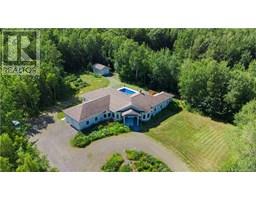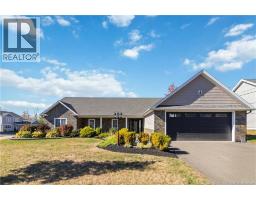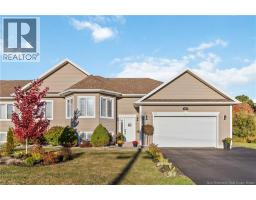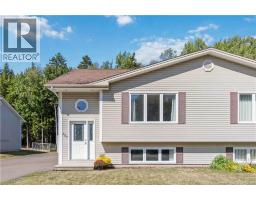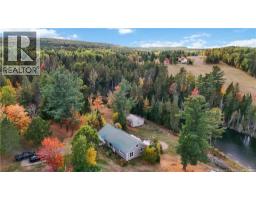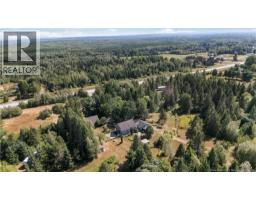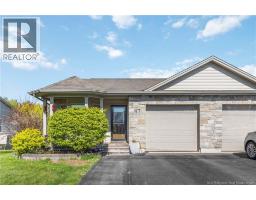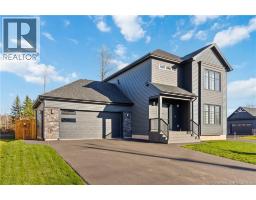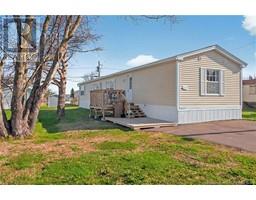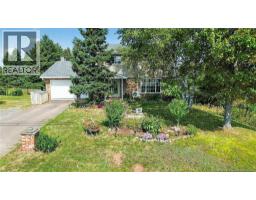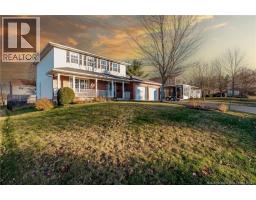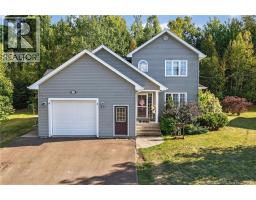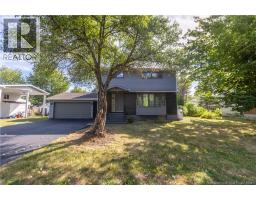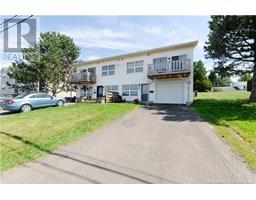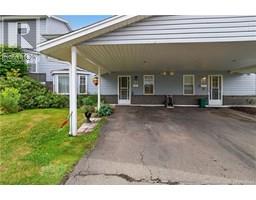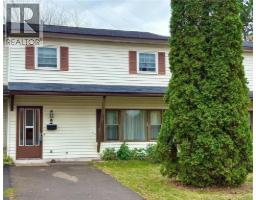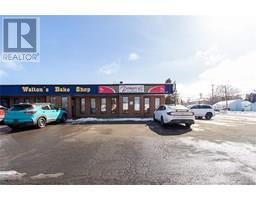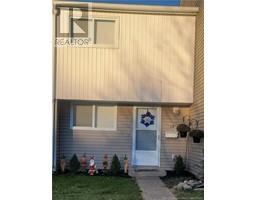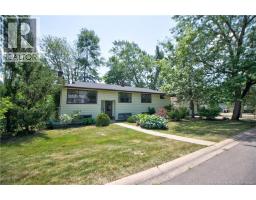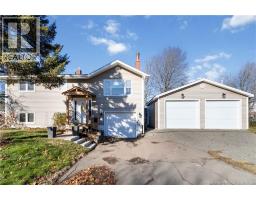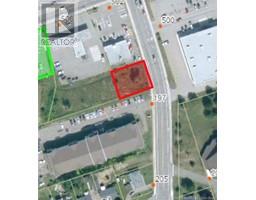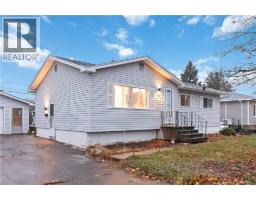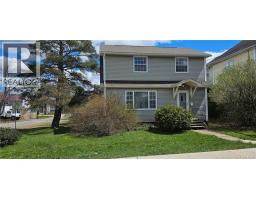126 Country Club Road, Riverview, New Brunswick, CA
Address: 126 Country Club Road, Riverview, New Brunswick
Summary Report Property
- MKT IDNB126852
- Building TypeHouse
- Property TypeSingle Family
- StatusBuy
- Added1 weeks ago
- Bedrooms3
- Bathrooms3
- Area2674 sq. ft.
- DirectionNo Data
- Added On10 Nov 2025
Property Overview
LOVE WHERE YOU LIVE! FEATURING IN-GROUND POOL, LUXURIOUS ENSUITE, PROPANE FIREPLACE, FULL DUCTED HEAT PUMP LOCATED ON A QUIET CRESCENT IN POPULAR MCALLISTER PARK RIVERVIEW. FEATURING 3 spacious bedrooms plus 2 ½ baths including a luxurious primary suite with a spa-inspired 5-piece ensuite. At the heart of the home is a beautifully crafted custom stained birch kitchen accented with crown moldings, granite countertops & center island with breakfast bar, plus garden doors that open to a west-facing deck into the backyard Oasis the whole family will love! CUSTOM in-ground pool (NEW LINER AND PUMP 2022) exterior granite bar, fenced yard, entertaining area & pool shed. Completing main level is the family room with propane fireplace perfect for family gatherings, ½ bath, laundry & mudroom which leads to the oversized attached garage. Upstairs, a hardwood staircase (recently resurfaced) leads to 3 generously sized bedrooms and an updated family bath. The Primary suite is a true retreat, featuring a lighted walk-in closet and a closet and a luxurious custom ensuite with a whirlpool tub, oversized 48 shower, and QUARTZ vanity. Designed for a year-round comfort-ducted forced air heat pump/central air conditioning (NEW 2023). Further updates include roof (2022) custom electric blinds on front windows, light fixtures, resurfaced hardwood flooring in the living room & stairs to second level and much more! CLOSE TO SCHOOLS, NEIGHBOURHOOD PARKS, MILL CREEK NATURE PARK AND DOBSON TRAIL. (id:51532)
Tags
| Property Summary |
|---|
| Building |
|---|
| Level | Rooms | Dimensions |
|---|---|---|
| Second level | 4pc Bathroom | X |
| Bedroom | 12' x 11' | |
| Bedroom | 12'6'' x 10' | |
| Other | X | |
| Primary Bedroom | 20'7'' x 19'1'' | |
| Basement | Storage | 17'7'' x 19'3'' |
| Recreation room | 25'9'' x 17'9'' | |
| Main level | 2pc Bathroom | 5'8'' x 6'4'' |
| Laundry room | 10'1'' x 6'6'' | |
| Family room | 15'11'' x 13'1'' | |
| Dining room | 11'1'' x 10'8'' | |
| Kitchen | 12'9'' x 11'9'' | |
| Living room | 16'5'' x 14'4'' | |
| Foyer | 7'7'' x 7'0'' |
| Features | |||||
|---|---|---|---|---|---|
| Cul-de-sac | Corner Site | Balcony/Deck/Patio | |||
| Attached Garage | Garage | Central air conditioning | |||
| Heat Pump | |||||
















































