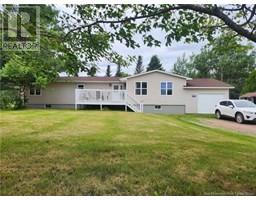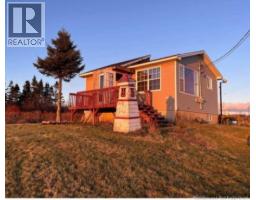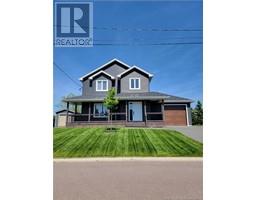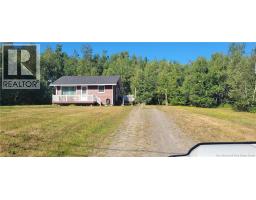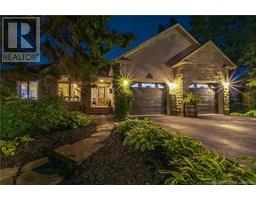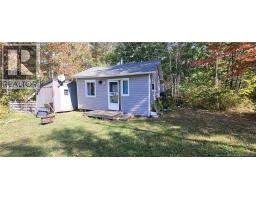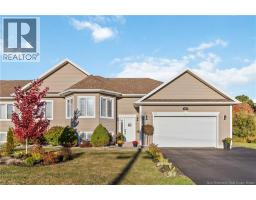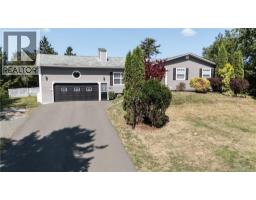35 Fulton Crescent, Moncton, New Brunswick, CA
Address: 35 Fulton Crescent, Moncton, New Brunswick
Summary Report Property
- MKT IDNB124490
- Building TypeHouse
- Property TypeSingle Family
- StatusBuy
- Added4 weeks ago
- Bedrooms3
- Bathrooms2
- Area1527 sq. ft.
- DirectionNo Data
- Added On21 Oct 2025
Property Overview
Welcome to 35 Fulton, Moncton! (Owner is motivated bring your offers!) This stylish and functional back split home is sure to impress with soaring cathedral ceilings and skylights that bathe the living room and kitchen in natural light. The layout is designed for comfort and flexibility, featuring: A spacious lower level with a full bathroom, cozy family room, and convenient laundry area perfect for growing families or entertaining guests. A large driveway with ample parking for multiple vehicles. An extra-large, beautifully landscaped lot offering privacy, space, and curb appeal. A separate side entrance to the basement, providing excellent potential for a future in-law suite or income-generating apartment. Located in a sought-after neighborhood, just minutes from shopping, schools, and essential amenities, this move-in ready property is ideal for both homeowners and investors. Currently tenant-occupied, it offers a turn-key investment opportunity with immediate income potential. Dont miss your chance to own this versatile and well-located property contact your REALTOR® today to schedule a private showing! (id:51532)
Tags
| Property Summary |
|---|
| Building |
|---|
| Level | Rooms | Dimensions |
|---|---|---|
| Second level | Bedroom | 10' x 13'8'' |
| 4pc Bathroom | 7' x 10'' | |
| Bedroom | 10'4'' x 15'6'' | |
| Bedroom | 12'5'' x 13'7'' | |
| Basement | 3pc Bathroom | 5'7'' x 9'8'' |
| Family room | 12'1'' x 18'1'' | |
| Games room | 13'1'' x 17' | |
| Main level | Kitchen | 10'5'' x 12'10'' |
| Dining room | 12'10'' x 12' | |
| Living room | 12'5'' x 22' |
| Features | |||||
|---|---|---|---|---|---|
| Balcony/Deck/Patio | |||||
































