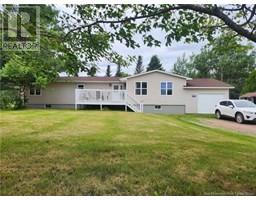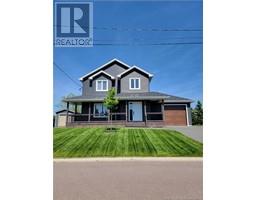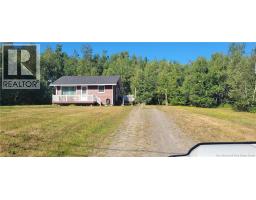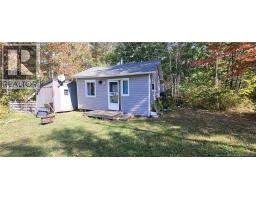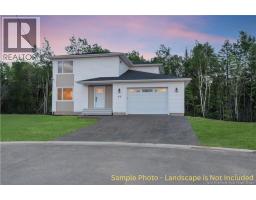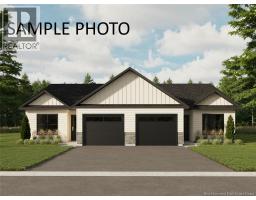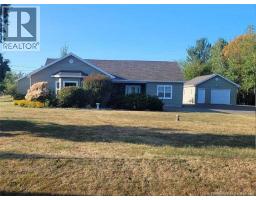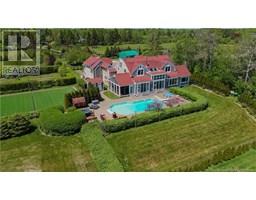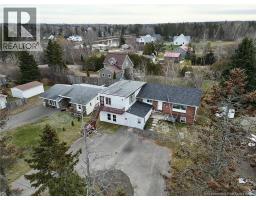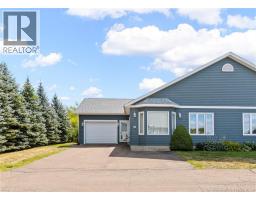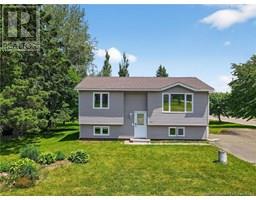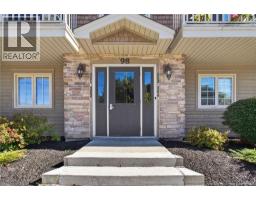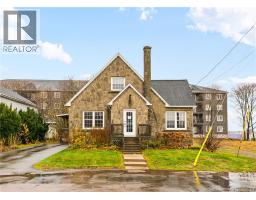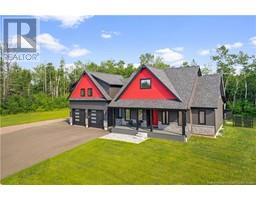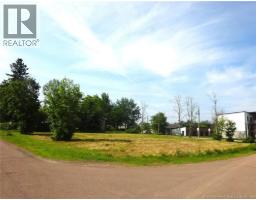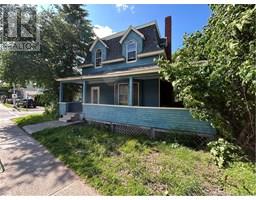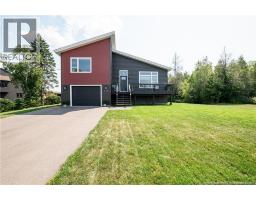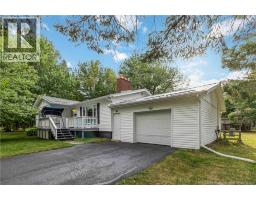180 Leblanc Avenue, Shediac, New Brunswick, CA
Address: 180 Leblanc Avenue, Shediac, New Brunswick
Summary Report Property
- MKT IDNB123491
- Building TypeHouse
- Property TypeSingle Family
- StatusBuy
- Added13 weeks ago
- Bedrooms4
- Bathrooms3
- Area3685 sq. ft.
- DirectionNo Data
- Added On04 Nov 2025
Property Overview
Beautiful Home with In-Law Suite Luxury, Versatility & Endless Potential This stunning home has it allan elegant interior, beautifully landscaped grounds, and a dream outdoor kitchen. The open-concept layout flows effortlessly from the formal dining room to a gourmet kitchen featuring marble countertops and custom cabinetry. A bright four-season solarium overlooks your private 15x30 heated inground pool, creating the perfect space to relax or entertain year-round. The home includes three full bathrooms, including a private ensuite off the primary bedroom with direct access to a screened solarium. The fully finished lower level offers a spacious family room and a complete in-law suite with its own entrance, bedroom, full bath, living area, and a well-appointed kitchenideal for guests, Airbnb, or a home-based business. Additional features include a detached garage/workshop, propane fireplaces, mini-split heat pumps, and an oversized fenced lot. This one-of-a-kind property offers luxurious living with unlimited possibilities. (id:51532)
Tags
| Property Summary |
|---|
| Building |
|---|
| Land |
|---|
| Level | Rooms | Dimensions |
|---|---|---|
| Basement | Other | X |
| Utility room | 9'3'' x 5'8'' | |
| Kitchen/Dining room | 11' x 12' | |
| Bedroom | 12'8'' x 8'8'' | |
| Office | 12' x 7'8'' | |
| 3pc Bathroom | 9'9'' x 15'7'' | |
| Living room | 27'9'' x 17'1'' | |
| Living room | 16' x 10' | |
| Main level | Dining room | 10'2'' x 15'6'' |
| Solarium | 14'5'' x 7'9'' | |
| Sunroom | 13'8'' x 7'9'' | |
| Laundry room | 10' x 7'2'' | |
| Family room | 22'4'' x 24'2'' | |
| Kitchen | 20' x 9' | |
| 3pc Bathroom | 7'5'' x 5'1'' | |
| Ensuite | 6' x 15'4'' | |
| Bedroom | 11' x 20' | |
| Bedroom | 10'3'' x 11'3'' | |
| Bedroom | 10'2'' x 14'1'' |
| Features | |||||
|---|---|---|---|---|---|
| Balcony/Deck/Patio | Attached Garage | Garage | |||
| Garage | Heat Pump | ||||




















































