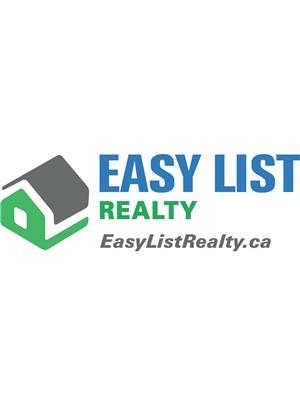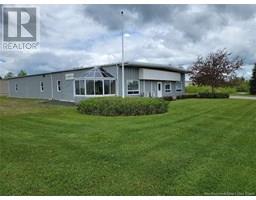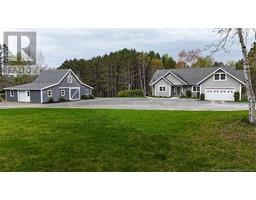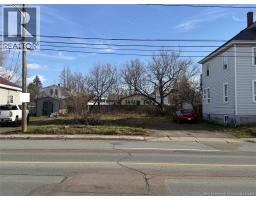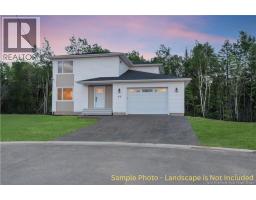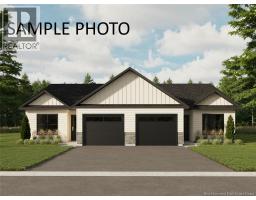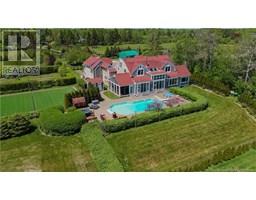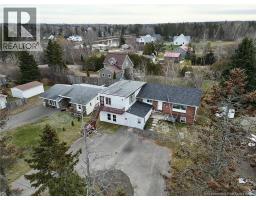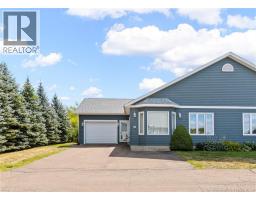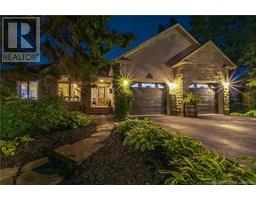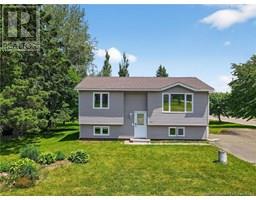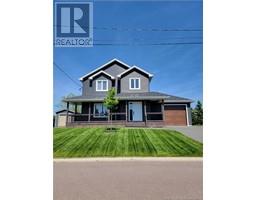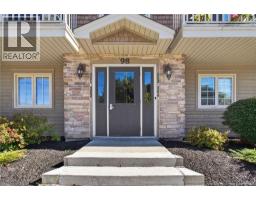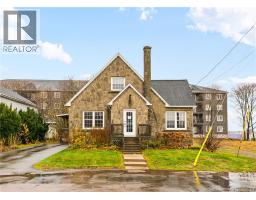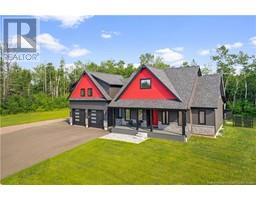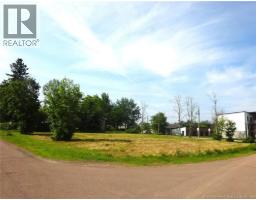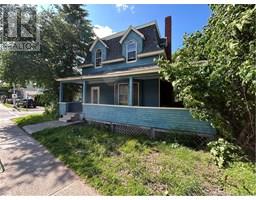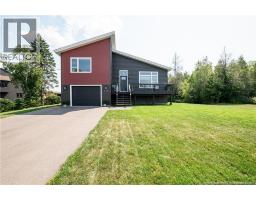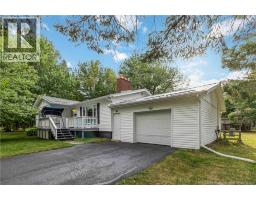45 Old Mill Road, Shediac, New Brunswick, CA
Address: 45 Old Mill Road, Shediac, New Brunswick
Summary Report Property
- MKT IDNB125804
- Building TypeHouse
- Property TypeSingle Family
- StatusBuy
- Added25 weeks ago
- Bedrooms4
- Bathrooms3
- Area2519 sq. ft.
- DirectionNo Data
- Added On01 Sep 2025
Property Overview
For more information, please click Multimedia button. Location, Location! This beautiful custom built 3 bedroom, 2 bath bungalow with a fully operational 4-seasons guest house is situated on 1.82 acres just outside of Shediac. Also on the property is a 1.5 car garage, and a baby barn. Currently, the main house is divided into two sections as there are two private entrances. It can be easily changed back to it's original condition by removing a small partition wall. One section of the house features 2 bedrooms, a full 3-piece bath, large living room/dining room, and kitchen. The other section offers a large living/dining area, beautiful kitchen, with high end appliances and granite countertops. It also has a large master bedroom with a large 5-piece ensuite. The guest house offers an additional 600 sq. ft. of living space. It has in-floor heating, heat pump, kitchen, full 3-piece bath, and patio doors leading out to a nice deck. Both houses have in-floor heating. The main house has 3 newer heat pumps. Newer roof and a water softener has been added as well. Many more great features. The location is a 3 min drive to Shediac, 15 min drive to Moncton, and 10 min drive to Parlee Beach. (id:51532)
Tags
| Property Summary |
|---|
| Building |
|---|
| Level | Rooms | Dimensions |
|---|---|---|
| Main level | Bath (# pieces 1-6) | 8'0'' x 8'6'' |
| Kitchen | 8'0'' x 8'0'' | |
| Living room | 20'0'' x 20'0'' | |
| Utility room | 11'6'' x 11'3'' | |
| Other | 4'1'' x 3'5'' | |
| Laundry room | 7'6'' x 4'1'' | |
| Bath (# pieces 1-6) | 8'2'' x 6'4'' | |
| Bedroom | 9'11'' x 11'3'' | |
| Bedroom | 12'2'' x 10'3'' | |
| Other | 13'0'' x 10'1'' | |
| Primary Bedroom | 13'0'' x 19'11'' | |
| Family room | 23'1'' x 24'5'' | |
| Dining room | 9'9'' x 9'1'' | |
| Kitchen | 16'0'' x 9'6'' | |
| Living room | 16'6'' x 15'3'' | |
| Foyer | 10'2'' x 10'9'' |
| Features | |||||
|---|---|---|---|---|---|
| Treed | Softwood bush | Balcony/Deck/Patio | |||
| Detached Garage | Garage | Heated Garage | |||
| Heat Pump | |||||
































