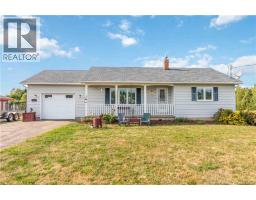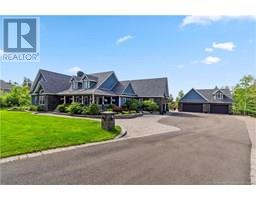45 Bolton Street, Moncton, New Brunswick, CA
Address: 45 Bolton Street, Moncton, New Brunswick
Summary Report Property
- MKT IDNB121270
- Building TypeHouse
- Property TypeSingle Family
- StatusBuy
- Added7 weeks ago
- Bedrooms3
- Bathrooms2
- Area1766 sq. ft.
- DirectionNo Data
- Added On20 Jul 2025
Property Overview
Welcome to 45 Bolton Street, a well-maintained 4-level split located in Monctons popular West Side. This spacious home features three comfortable bedrooms, an updated kitchen with modern finishes, and a bright sunroom that overlooks the beautifully landscaped backyard. The main level offers a warm and inviting living space filled with natural light, while the upper level includes all bedrooms and a full bathroom, offering privacy and functionality for family living. The lower levels provide excellent flexibility, with a cozy family room, storage areas, and space that can easily be adapted for a home office, playroom, or guest suite. Comfort is ensured year-round with a ductless mini split heat pump for efficient heating and cooling. Step outside to your private backyard retreat, complete with a stunning 18x36 in-ground pool featuring an 8-foot deep end. The liner was replaced approximately 7 years ago, and the entire yard is beautifully landscapedperfect for relaxing, entertaining, or spending quality time outdoors. The roof was replaced in 2018, and the home shows pride of ownership throughout. Set on a quiet, tree-lined street close to schools, parks, and amenities, this move-in-ready property offers the perfect mix of style, space, and location. Dont miss your chance to call 45 Bolton Street homeschedule your private showing today! (id:51532)
Tags
| Property Summary |
|---|
| Building |
|---|
| Land |
|---|
| Level | Rooms | Dimensions |
|---|---|---|
| Second level | Bedroom | 10'10'' x 8'11'' |
| Bedroom | 9'4'' x 7'10'' | |
| Primary Bedroom | 11'11'' x 11'6'' | |
| Basement | Laundry room | 8'8'' x 7'2'' |
| Recreation room | 19'9'' x 20'9'' | |
| 2pc Bathroom | X | |
| Office | 8'5'' x 14'4'' | |
| Main level | Dining room | 8'10'' x 11'8'' |
| Kitchen | 12'0'' x 9'9'' | |
| Living room | 18'8'' x 11'2'' |
| Features | |||||
|---|---|---|---|---|---|
| Attached Garage | Garage | Heat Pump | |||







































































