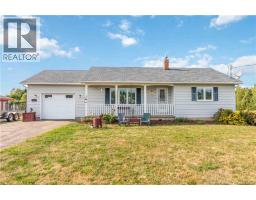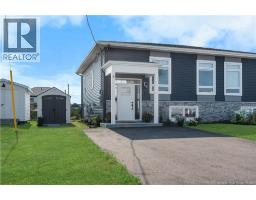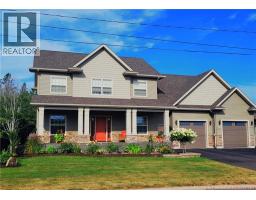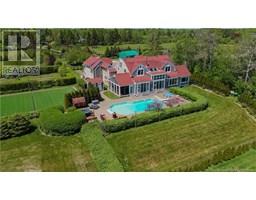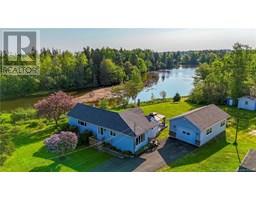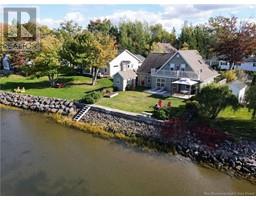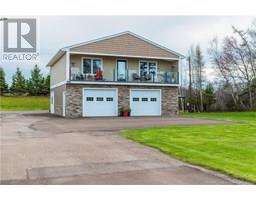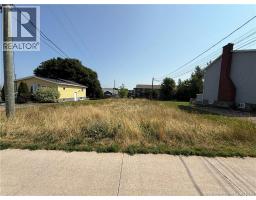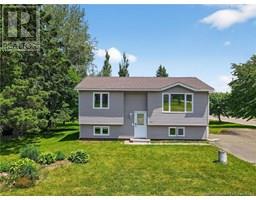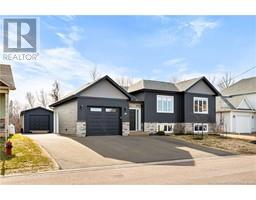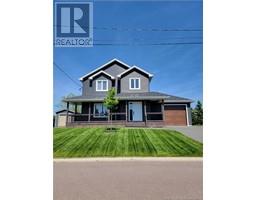255 Malakoff Road, Shediac, New Brunswick, CA
Address: 255 Malakoff Road, Shediac, New Brunswick
Summary Report Property
- MKT IDNB121879
- Building TypeHouse
- Property TypeSingle Family
- StatusBuy
- Added4 days ago
- Bedrooms3
- Bathrooms3
- Area2541 sq. ft.
- DirectionNo Data
- Added On25 Aug 2025
Property Overview
Welcome to 255 Malakoff, a beautifully designed home that combines rustic charm with modern comfort, set on a private, tree-lined lot. This 3-bedroom, 2.5-bathroom home features a bright and spacious open-concept main level with vaulted ceilings, rich hardwood flooring, and large windows that bathe the space in natural light. The living room offers a cozy atmosphere with a stunning stone fireplace, perfect for relaxing evenings, while the kitchen showcases classic white cabinetry, stainless steel appliances, a subway tile backsplash, and a large butcher block island ideal for both entertaining and daily living. The main level features a serene primary suite complete with a private ensuite and ample closet space, along with a convenient half bath for guests. Downstairs, the fully finished basement expands your living space with two additional bedrooms, a full bathroom, and a spacious family roomperfect for guests, teens, or a home office setup. Step outside to enjoy warm summer days in the above-ground pool or unwind on the back deck overlooking the peaceful, wooded surroundings. A two-car attached garage and a generous driveway complete this beautiful package. 255 Malakoff offers comfort, style, and the perfect setting to call home. (id:51532)
Tags
| Property Summary |
|---|
| Building |
|---|
| Level | Rooms | Dimensions |
|---|---|---|
| Basement | Utility room | 11'4'' x 9'6'' |
| Storage | 19'8'' x 5'4'' | |
| Other | 7'11'' x 4'7'' | |
| Bedroom | 12'3'' x 11'3'' | |
| Bedroom | 11'8'' x 11'3'' | |
| 3pc Ensuite bath | X | |
| Recreation room | 24'4'' x 12'11'' | |
| Main level | Laundry room | 8'7'' x 10'0'' |
| Other | 8'7'' x 7'8'' | |
| Other | X | |
| Primary Bedroom | 16'7'' x 13'1'' | |
| 2pc Ensuite bath | X | |
| Dining room | 11'1'' x 11'6'' | |
| Kitchen | 11'5'' x 11'7'' | |
| Living room | 15'5'' x 17'2'' | |
| Foyer | 9'6'' x 6'3'' |
| Features | |||||
|---|---|---|---|---|---|
| Treed | Balcony/Deck/Patio | Attached Garage | |||
| Garage | Heat Pump | ||||






















































