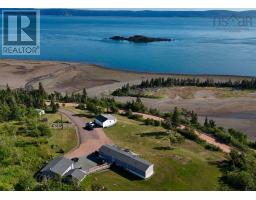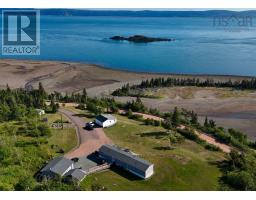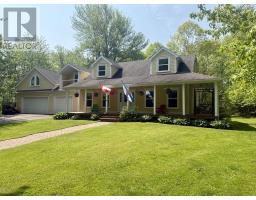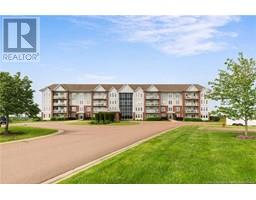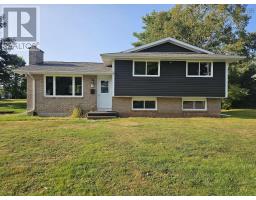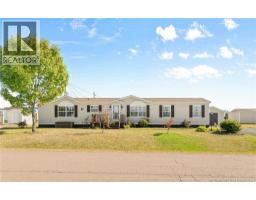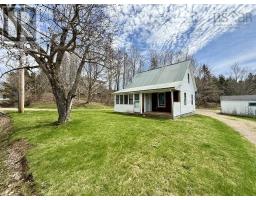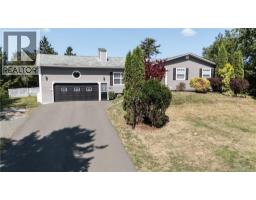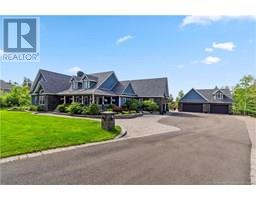47 Fieldbrook Court, Moncton, New Brunswick, CA
Address: 47 Fieldbrook Court, Moncton, New Brunswick
Summary Report Property
- MKT IDNB124251
- Building TypeHouse
- Property TypeSingle Family
- StatusBuy
- Added10 hours ago
- Bedrooms5
- Bathrooms3
- Area2758 sq. ft.
- DirectionNo Data
- Added On25 Sep 2025
Property Overview
Gorgeous detached home on a child safe, quiet court in Moncton North, near top-rated schools and all major amenities. This spacious family home features a newly built wraparound front porch and a bright, front-facing living room with a natural gas fireplace. The generous sized Dining room offers a walk out to the huge Entertainers Pergola style deck in the backyard. The upgraded kitchen offers a medium-toned cabinetry, new quartz countertops, an island with breakfast space, new porcelain tile backsplash, new stainless-steel appliances, and a large pantry. A convenient half bath completes the main floor. The upper level offers four rooms which include a huge family room, 2 large bedrooms and a spacious primary suite with a walk-in closet. The newly renovated 5-piece main bathroom features a soaker tub, tiled shower, and double sink quartz vanity. The finished basement adds two bedrooms, and a full bath/laundry combo with a new washer and dryer. The fully fenced pie-shaped backyard offers a huge Pergola style Entertainers Deck with new concrete walkways. The backyard offers additional open space to make this into a dream backyard. This home offers 4 entry points to the backyard. Additional updates include new roof shingles (2025) with transferrable warranty, mini-split heat pumps on all floors, digital thermostats, upgraded lighting, and fresh paint throughout. A two car attached garage completes the package. (id:51532)
Tags
| Property Summary |
|---|
| Building |
|---|
| Land |
|---|
| Level | Rooms | Dimensions |
|---|---|---|
| Second level | 5pc Bathroom | 8'11'' x 12'10'' |
| Family room | 11'1'' x 23'6'' | |
| Bedroom | 10'0'' x 9'1'' | |
| Bedroom | 10'0'' x 12'0'' | |
| Primary Bedroom | 12'0'' x 13'0'' | |
| Basement | Bedroom | 11'4'' x 13'5'' |
| 3pc Bathroom | X | |
| Bedroom | 13'0'' x 11'4'' | |
| Main level | 2pc Bathroom | X |
| Living room | 11'1'' x 15'10'' | |
| Kitchen/Dining room | 14'0'' x 25'0'' | |
| Foyer | X |
| Features | |||||
|---|---|---|---|---|---|
| Cul-de-sac | Level lot | Balcony/Deck/Patio | |||
| Attached Garage | Garage | Heat Pump | |||






















































