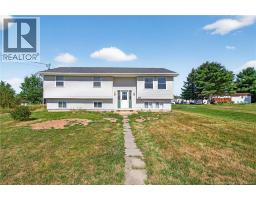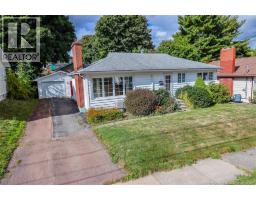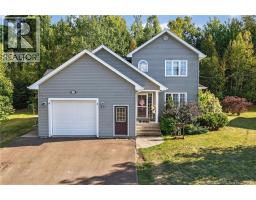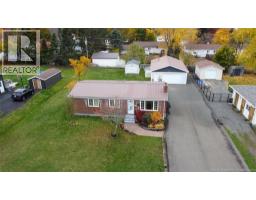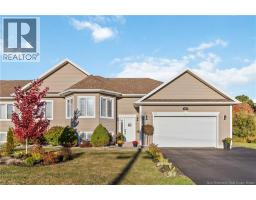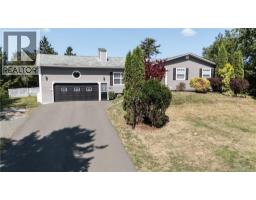77 Delpech Court, Moncton, New Brunswick, CA
Address: 77 Delpech Court, Moncton, New Brunswick
Summary Report Property
- MKT IDNB126701
- Building TypeHouse
- Property TypeSingle Family
- StatusBuy
- Added7 weeks ago
- Bedrooms4
- Bathrooms3
- Area2324 sq. ft.
- DirectionNo Data
- Added On16 Sep 2025
Property Overview
This stunning executive semi-detached home is located in the sought-after Jonathan Village community in Monctons North End. Thoughtfully designed and loaded with upgrades, it combines modern luxury with everyday convenience. The main floor boasts a bright open-concept living space with quartz countertops and backsplash, upgraded lighting, high-end stainless-steel appliances and much more. The primary suite features a full ensuite, and a second bedroom and full bathroom complete the level. A convenient laundry room with ample storage leads to the attached garage. At the back, enjoy a 3 season sunroom and private wooded yard, no one can build behind, offering peace and privacy year round. Downstairs, the finished basement expands your living space with a huge family room, two more bedrooms a 3-piece bathroom, and a storage room. Call today for your personal tour! (id:51532)
Tags
| Property Summary |
|---|
| Building |
|---|
| Level | Rooms | Dimensions |
|---|---|---|
| Basement | Recreation room | 14'7'' x 20'11'' |
| Bedroom | 12'2'' x 12'0'' | |
| Bedroom | 12'11'' x 11'10'' | |
| 3pc Bathroom | 12'11'' x 8'5'' | |
| Main level | Sunroom | 11'1'' x 9'7'' |
| Primary Bedroom | 13'8'' x 18'10'' | |
| Living room | 14'11'' x 14'11'' | |
| Laundry room | 8'3'' x 10'9'' | |
| Kitchen | 14'11'' x 10'7'' | |
| Dining room | 14'11'' x 9'3'' | |
| Bedroom | 11'0'' x 11'7'' | |
| 4pc Bathroom | 9'10'' x 7'11'' | |
| 4pc Bathroom | 6'4'' x 8'8'' |
| Features | |||||
|---|---|---|---|---|---|
| Heat Pump | |||||



















































