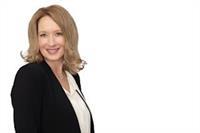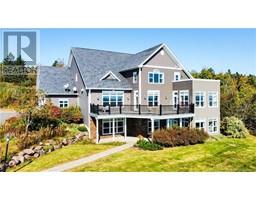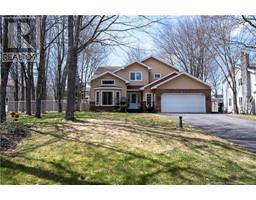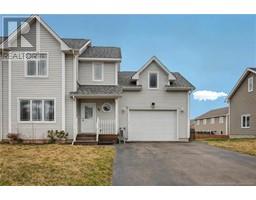79 Ripplewood, Moncton, New Brunswick, CA
Address: 79 Ripplewood, Moncton, New Brunswick
Summary Report Property
- MKT IDNB119881
- Building TypeHouse
- Property TypeSingle Family
- StatusBuy
- Added7 weeks ago
- Bedrooms4
- Bathrooms3
- Area2470 sq. ft.
- DirectionNo Data
- Added On05 Jun 2025
Property Overview
LOVE WHERE YOU LIVE! GROVE HAMLET HAS A PROPERTY NEW TO MARKET, 79 RIPPLEWOOD. Welcome to this beautifully maintained and tastefully renovated home in sought after community in Moncton. Offering 2470 Square feet of finished living space, this property is a perfect blend of style, comfort and functionality. Highlights of this home, spacious open concept foyer ,Newly renovated kitchen, dining area ample cabinetry ,island, perfect for cooking, entertaining and everyday family life. Renovated Beautiful 1/2 bath and laundry combination on main level. Living room with propane fireplace. Added bonus is the separate mudroom entrance to double garage and main level. 3 spacious bedrooms upstairs including a spa-inspired ensuite and full family bath. The lower offers additional large family room, bedroom, den and lots of storage. The charming covered front veranda surrounded by lush perennial landscaping and an expansive backyard featuring ample decking, ideal for outdoor entertaining, summer BBQ's, or relaxing in a fenced in yard backed onto greenspace peace of mind no future development. This home has been loved and is ready for its new family. Anyone looking for peaceful living with quick city access call your realtor to book your private viewing! (id:51532)
Tags
| Property Summary |
|---|
| Building |
|---|
| Land |
|---|
| Level | Rooms | Dimensions |
|---|---|---|
| Second level | 4pc Bathroom | 8'0'' x 8'6'' |
| Bedroom | 9'1'' x 13'4'' | |
| Bedroom | 10'0'' x 13'5'' | |
| Primary Bedroom | 18'3'' x 8'8'' | |
| Basement | Office | 11'6'' x 8'1'' |
| Storage | 18'0'' x 11'4'' | |
| Recreation room | 18'0'' x 14'1'' | |
| Bedroom | 11'4'' x 17'4'' | |
| Main level | Mud room | 5'11'' x 12' |
| 2pc Bathroom | 12'0'' x 8'6'' | |
| Kitchen | 12'0'' x 15'0'' | |
| Dining room | 12'0'' x 12'1'' | |
| Living room | 12'6'' x 18'0'' | |
| Foyer | 6'1'' x 11'8'' |
| Features | |||||
|---|---|---|---|---|---|
| Level lot | Treed | Balcony/Deck/Patio | |||
| Attached Garage | Garage | Heated Garage | |||
| Heat Pump | Air exchanger | ||||



































































