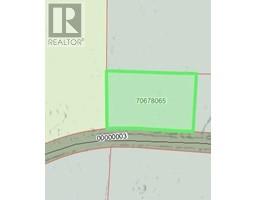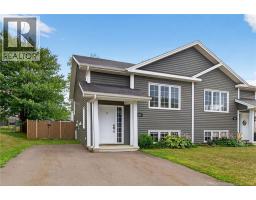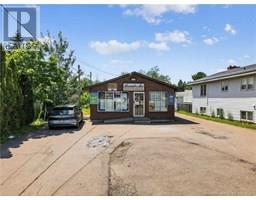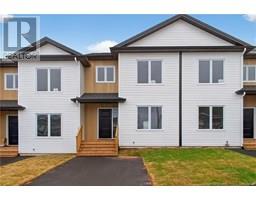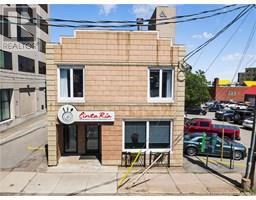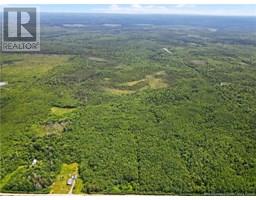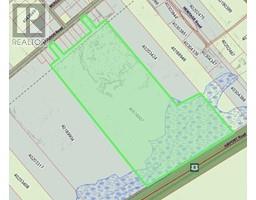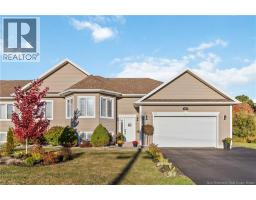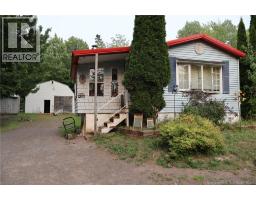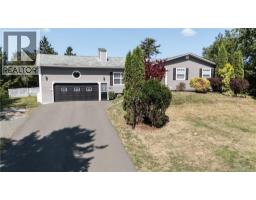896 Ryan Street, Moncton, New Brunswick, CA
Address: 896 Ryan Street, Moncton, New Brunswick
Summary Report Property
- MKT IDNB128548
- Building TypeHouse
- Property TypeSingle Family
- StatusBuy
- Added14 weeks ago
- Bedrooms4
- Bathrooms4
- Area2552 sq. ft.
- DirectionNo Data
- Added On25 Oct 2025
Property Overview
Welcome to this stunning, newly constructed semi-detached home, perfectly designed to meet all your needs and more. Situated in the rapidly growing Moncton North area, this property offers convenient access to schools, walking trails, restaurants, and a wide range of amenities. PRIVATE BACKYARD!! The main level features a welcoming foyer and a convenient 2PC powder room. A short hallway leads into a bright, open-concept living area that includes the living room, kitchen, and dining space that is perfect for both entertaining and everyday living. The kitchen is complemented by a large walk-in pantry, providing ample storage. Upstairs, the second level boasts a spacious primary suite complete with a 4-piece ensuite bathroom and a walk-in closet. Your personal oasis for rest and relaxation. Two additional bedrooms, a second 4PC bathroom, and a dedicated laundry area complete this floor. The fully finished basement includes a separate entrance, making it ideal for an in-law suite or income-generating rental unit. This level includes a bedroom, full kitchen, 4PC bathroom, and a comfortable living area. With high ceilings throughout, the space feels open and inviting. This rare gem is move-in ready and sure to check off all the boxes on your wish list. Dont miss your opportunity, contact your REALTOR® today to schedule a private viewing. PLEASE NOTE: PID AND PAN WILL BE PROVIDED ON OR BEFORE CLOSING AND LOT WILL BE SUBDIVIDED, APPLIANCES NOT INCLUDED. (id:51532)
Tags
| Property Summary |
|---|
| Building |
|---|
| Level | Rooms | Dimensions |
|---|---|---|
| Second level | 4pc Bathroom | 5'5'' x 8'9'' |
| Bedroom | 11'8'' x 12'6'' | |
| Bedroom | 11'9'' x 10'1'' | |
| 4pc Bathroom | 8'4'' x 10'10'' | |
| Bedroom | 17'3'' x 18'11'' | |
| Basement | Living room | 15'9'' x 14'11'' |
| 4pc Bathroom | 4'10'' x 9'6'' | |
| Bedroom | 12'6'' x 11' | |
| Kitchen | 12'8'' x 7'6'' | |
| Main level | Dining room | 8' x 11' |
| Living room | 15'10'' x 12'1'' | |
| Kitchen | 14' x 11' | |
| 2pc Bathroom | 4'1'' x 5'3'' |
| Features | |||||
|---|---|---|---|---|---|
| Heat Pump | |||||





















































