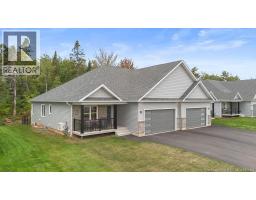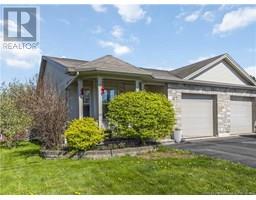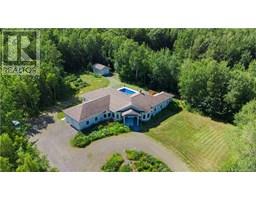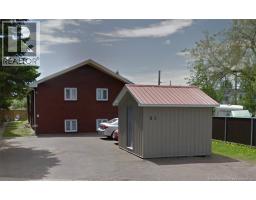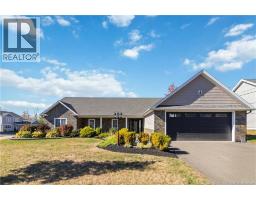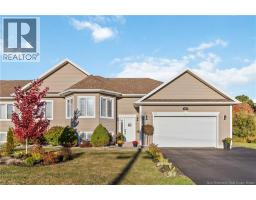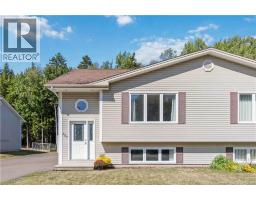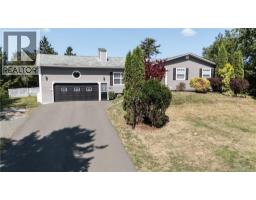965 Frampton Lane, Moncton, New Brunswick, CA
Address: 965 Frampton Lane, Moncton, New Brunswick
Summary Report Property
- MKT IDNB127755
- Building TypeHouse
- Property TypeSingle Family
- StatusBuy
- Added2 days ago
- Bedrooms3
- Bathrooms2
- Area3060 sq. ft.
- DirectionNo Data
- Added On04 Oct 2025
Property Overview
Moncton North Bungalow with Walkout Basement Backing Onto Walking Trail. Welcome to this charming bungalow in the highly desirable Moncton North area, perfectly situated with a walkout basement and direct access to the walking trail. Offering 3 spacious bedrooms and 2 full bathrooms, including a primary suite with a private 3-piece ensuite, this home is designed for both comfort and functionality. The main level features a bright white kitchen with a center island, built-in oven, and stovetop, seamlessly flowing into the dining area. A front living room adds charm, while a cozy family room with propane stove provides the perfect spot to relax. The fully finished lower level is a true retreat, boasting a large great room with propane fireplace and a stunning granite bar, along with a hot tub room, office, den, and plenty of storage. Step outside to enjoy the huge fenced backyard, complete with a utility shed featuring an overhead doorideal for additional storage or workshop space. This home offers plenty of room for a new family, combining space, warmth, and convenience in one of Monctons most sought-after neighborhoods. (id:51532)
Tags
| Property Summary |
|---|
| Building |
|---|
| Land |
|---|
| Level | Rooms | Dimensions |
|---|---|---|
| Basement | Utility room | X |
| Storage | 12'2'' x 16'8'' | |
| Exercise room | 16'8'' x 14'4'' | |
| Office | 14'3'' x 13'4'' | |
| Other | 15' x 16'8'' | |
| Recreation room | 40' x 18'5'' | |
| Main level | Mud room | X |
| Bedroom | 14' x 15' | |
| Bedroom | 12'6'' x 14'1'' | |
| 3pc Bathroom | X | |
| Primary Bedroom | 15'9'' x 13'10'' | |
| Family room | 18'6'' x 14'9'' | |
| Dining room | 12'6'' x 11'5'' | |
| Kitchen | 17'3'' x 13'9'' | |
| Living room | 24' x 17'7'' |
| Features | |||||
|---|---|---|---|---|---|
| Treed | Balcony/Deck/Patio | Central air conditioning | |||
| Heat Pump | |||||

















































