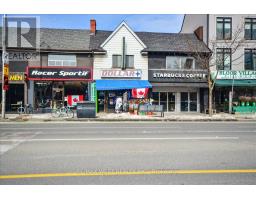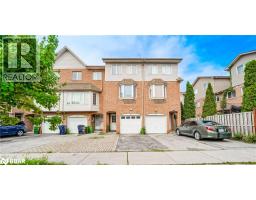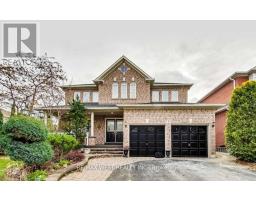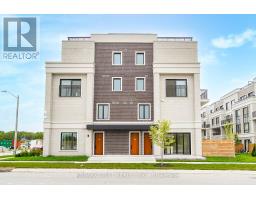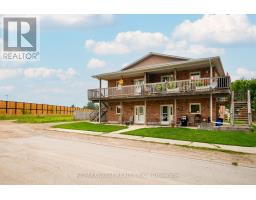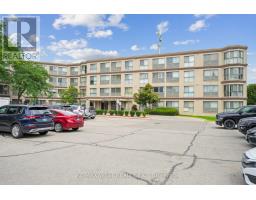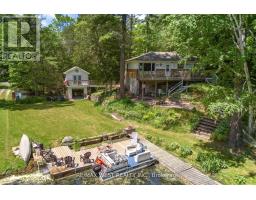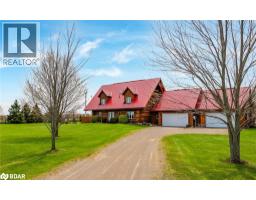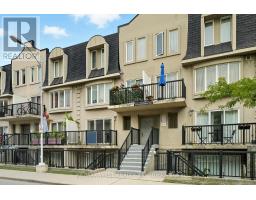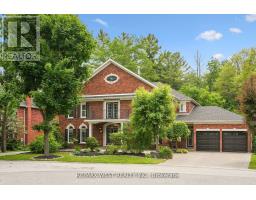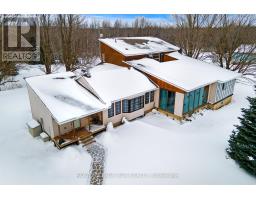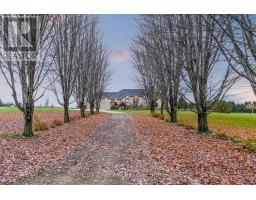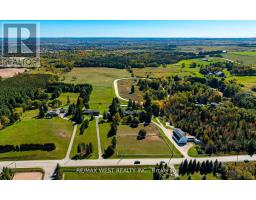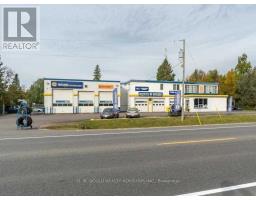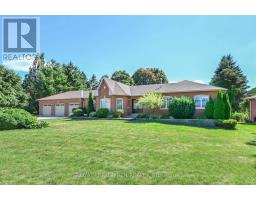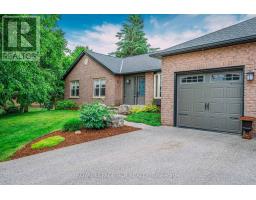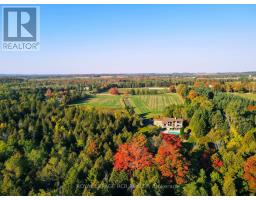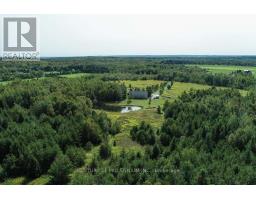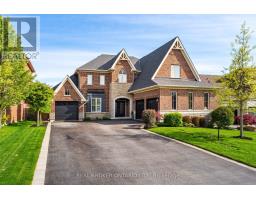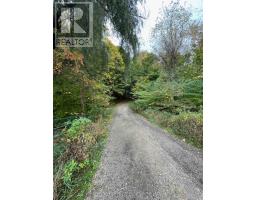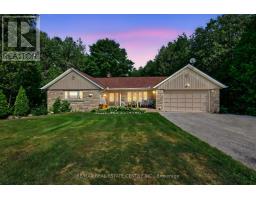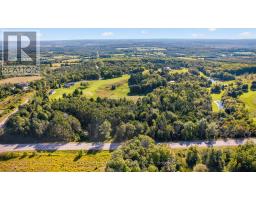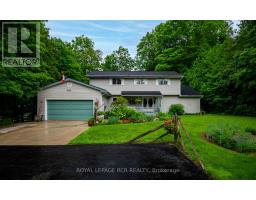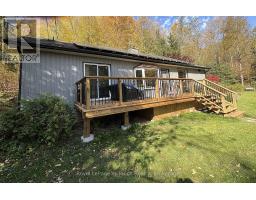246044 COUNTY RD 16 Road Mono, Mono, Ontario, CA
Address: 246044 COUNTY RD 16 Road, Mono, Ontario
Summary Report Property
- MKT ID40792659
- Building TypeHouse
- Property TypeSingle Family
- StatusBuy
- Added8 weeks ago
- Bedrooms5
- Bathrooms2
- Area3000 sq. ft.
- DirectionNo Data
- Added On05 Dec 2025
Property Overview
Endless Possibilities!!!! Spacious walkout bungalow on over 14 acres in Mono, offering close to 3000 total sq ft of finished living space with five bedrooms, two bathrooms, and a walk-out basement out to the massive heated Saltwater pool and deck area! Recent updates include quartz counters, new flooring, and fresh paint throughout. The property stands out with a large saltwater pool for outdoor enjoyment, a versatile barn with income generation and 10 stalls, additional large 50x30 shop space with multiple uses, and wide-open acreage featuring fenced paddocks, a half-mile racetrack, outdoor hockey rink and a spring-fed pond, paddock space. Located on a paved road just minutes to Orangeville this home combines modern living with exceptional rural potential. (id:51532)
Tags
| Property Summary |
|---|
| Building |
|---|
| Land |
|---|
| Level | Rooms | Dimensions |
|---|---|---|
| Basement | 3pc Bathroom | Measurements not available |
| Bedroom | 11'1'' x 9'1'' | |
| Bedroom | 14'2'' x 9'1'' | |
| Family room | 13'9'' x 11'4'' | |
| Great room | 16'5'' x 15'5'' | |
| Main level | 4pc Bathroom | Measurements not available |
| Laundry room | 8'9'' x 4'1'' | |
| Bedroom | 11'1'' x 11'1'' | |
| Bedroom | 13'1'' x 11'1'' | |
| Primary Bedroom | 13'9'' x 11'4'' | |
| Dining room | 19'4'' x 14'11'' | |
| Living room | 22'0'' x 12'0'' | |
| Kitchen | 11'2'' x 10'1'' |
| Features | |||||
|---|---|---|---|---|---|
| Country residential | Attached Garage | Dishwasher | |||
| Dryer | Refrigerator | Washer | |||
| Gas stove(s) | Central air conditioning | ||||

































