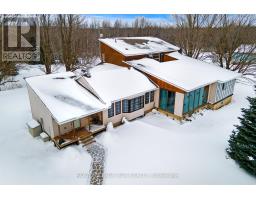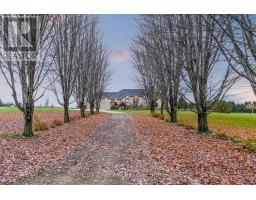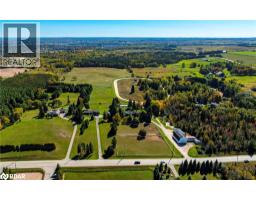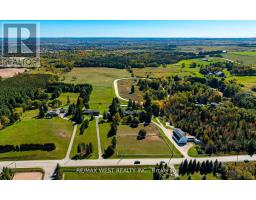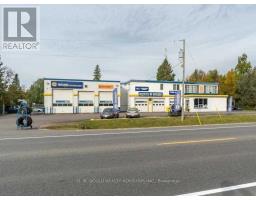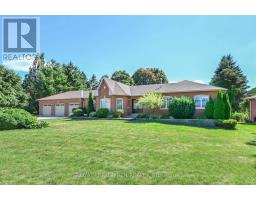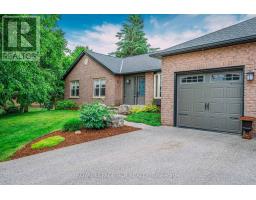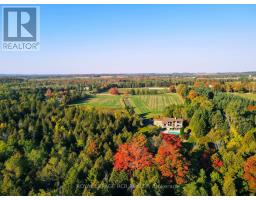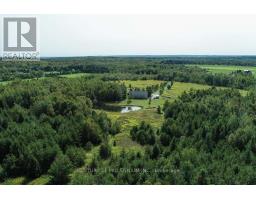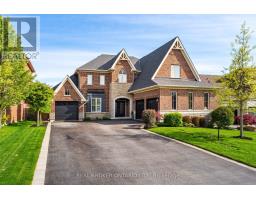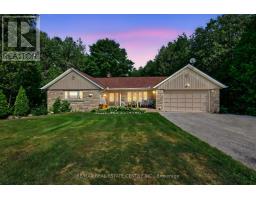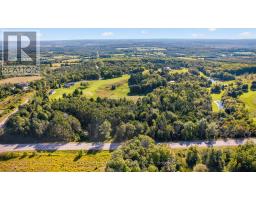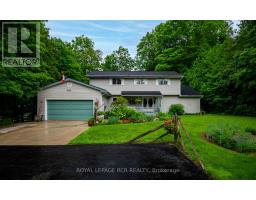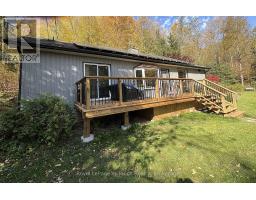875122 5TH LINE E, Mono, Ontario, CA
Address: 875122 5TH LINE E, Mono, Ontario
Summary Report Property
- MKT IDX12450540
- Building TypeHouse
- Property TypeSingle Family
- StatusBuy
- Added16 weeks ago
- Bedrooms4
- Bathrooms2
- Area2000 sq. ft.
- DirectionNo Data
- Added On08 Oct 2025
Property Overview
Your search for simple peace just might be over when you visit this 19.3 acre property. First time offered for sale since 1986, this Ottawa Valley log home was reconstructed here in 1979 and has been a much-loved homestead for the Hill family since '86. A warm and inviting home with lots of room for a growing family offering a unique (and perhaps quirky) original upstairs floor plan. The land is a beautiful mix of hardwood forest, open meadow, ravines and walking trails bordered on the north by the 93 acre Dufferin County Forest Aiken Tract providing even more quiet privacy. You couldn't ask for a better location, close to a paved road with easy access to Airport Road for commuting and only 22 minutes to Orangeville. Property under NVCA jurisdiction with a Managed Forest Plan. (id:51532)
Tags
| Property Summary |
|---|
| Building |
|---|
| Land |
|---|
| Level | Rooms | Dimensions |
|---|---|---|
| Second level | Bedroom | 3.17 m x 3.02 m |
| Bedroom 2 | 2.95 m x 2.13 m | |
| Bedroom 3 | 4.57 m x 3.43 m | |
| Bedroom 4 | 3.45 m x 2.62 m | |
| Lower level | Utility room | 4.44 m x 4.24 m |
| Other | 4.24 m x 4.06 m | |
| Recreational, Games room | 4.92 m x 3.88 m | |
| Laundry room | 6.17 m x 2.49 m | |
| Main level | Kitchen | 4.52 m x 4.21 m |
| Dining room | 5.28 m x 4.34 m | |
| Living room | 6.45 m x 4.34 m | |
| Office | 3.27 m x 2.59 m |
| Features | |||||
|---|---|---|---|---|---|
| Wooded area | Ravine | Conservation/green belt | |||
| Hilly | Country residential | Garage | |||
| Oven | Stove | Refrigerator | |||
| Separate entrance | Walk out | Fireplace(s) | |||




































