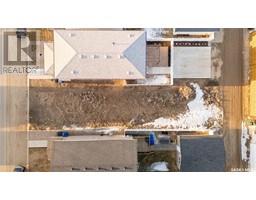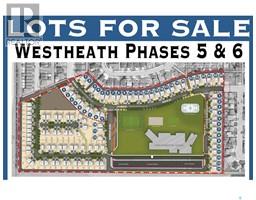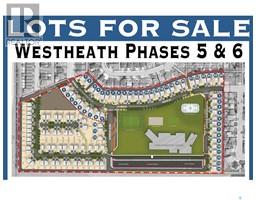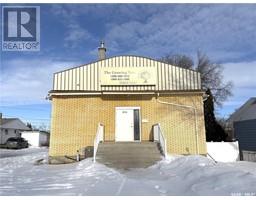1017 Lillooet STREET W Westmount/Elsom, Moose Jaw, Saskatchewan, CA
Address: 1017 Lillooet STREET W, Moose Jaw, Saskatchewan
Summary Report Property
- MKT IDSK993980
- Building TypeHouse
- Property TypeSingle Family
- StatusBuy
- Added1 days ago
- Bedrooms2
- Bathrooms3
- Area1993 sq. ft.
- DirectionNo Data
- Added On06 Apr 2025
Property Overview
A bright & sunny front to back foyer welcomes you to this uniquely designed custom home! Oversized oak kitchen fits all of your needs with an abundance of counter space, an island with extra eating space, built-in pantry, phone desk & appliances. Plus an adjoining entertaining sized dining area. Space is no problem in the living room full of windows, hardwood flooring and a bulkhead design. South facing family room with garden doors lead to a deck for easy BBQ-ing and entertaining. Extra spacious primary bedroom is a custom addition. It boasts a large walk-in closet with cabinetry, full en-suite with jetted tub, main floor laundry closet, and a sitting room with an entrance to a deck. Another full bathroom completes the main floor. Finished basement offers another family room, bedroom, den with a 3-pc ensuite & plenty of storage areas. In the back you'll find a massive deck with entry to 3 different areas of the home. There is a 28x26 insualated garage, extra off street parking and an adorable "she shed" to finish off the back yard area. (id:51532)
Tags
| Property Summary |
|---|
| Building |
|---|
| Land |
|---|
| Level | Rooms | Dimensions |
|---|---|---|
| Basement | Bedroom | 14 ft x 15 ft |
| Storage | 4 ft ,10 in x 11 ft | |
| Family room | 11 ft ,9 in x 18 ft ,6 in | |
| Den | 18 ft x 10 ft | |
| 3pc Bathroom | 4 ft ,7 in x 7 ft ,9 in | |
| Storage | 12 ft ,6 in x 5 ft ,7 in | |
| Utility room | 9 ft ,9 in x 7 ft ,8 in | |
| Main level | Foyer | 19 ft x 7 ft ,4 in |
| Kitchen/Dining room | 23 ft x 15 ft | |
| Living room | 14 ft ,1 in x 10 ft | |
| Family room | 17 ft x 23 ft ,3 in | |
| 4pc Bathroom | 10 ft x 5 ft | |
| Primary Bedroom | 22 ft x 13 ft ,10 in | |
| Other | 7 ft ,7 in x 8 ft ,7 in | |
| Laundry room | 6 ft ,9 in x 12 ft ,9 in |
| Features | |||||
|---|---|---|---|---|---|
| Treed | Rectangular | Detached Garage | |||
| Gravel | Parking Space(s)(4) | Washer | |||
| Refrigerator | Dishwasher | Dryer | |||
| Microwave | Window Coverings | Garage door opener remote(s) | |||
| Storage Shed | Stove | Central air conditioning | |||


























































