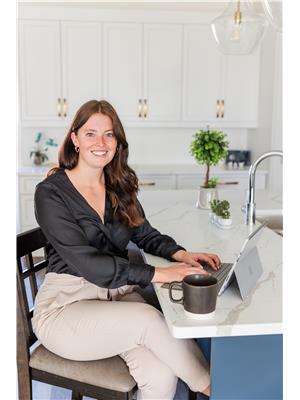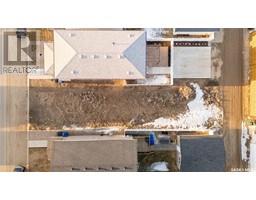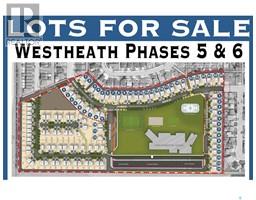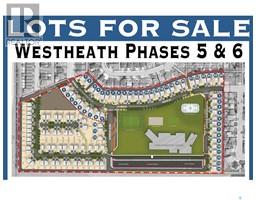1527 Duffield STREET W Westmount/Elsom, Moose Jaw, Saskatchewan, CA
Address: 1527 Duffield STREET W, Moose Jaw, Saskatchewan
Summary Report Property
- MKT IDSK000621
- Building TypeHouse
- Property TypeSingle Family
- StatusBuy
- Added5 days ago
- Bedrooms3
- Bathrooms2
- Area926 sq. ft.
- DirectionNo Data
- Added On07 Apr 2025
Property Overview
Beautiful family home in the southwest of Moose Jaw! This property is right down the block from a beautiful park with playground, spray park and soccer fields, and just down the road from the new joint-use school being built! Stunning curb appeal with a large driveway, and huge garage in the back! This home has 3 beds, 2 baths, and 926 sq ft on the main. The main floor hosts a spacious living room with large windows letting in plenty of natural light. The kitchen has plenty of cupboard space and features stainless steel appliances and updated counters, opening up to the dining area. Down the hall you will find 2 good sized bedrooms, along with a beautifully tiled 4 piece bathroom with jetted tub! Downstairs you will find a nice family room with space for a gym, games room, hobby area, etc. The third bedroom down here is huge giving you plenty of opportunities. This level is complete with a 3 piece bathroom with tiled shower. Make your way out those patio doors onto your large composite deck complete with pergola. The yard features a large 12 X 9 shed, a firepit area, yard and patio. Let's not forget about the 26' X 24' heated garage with 8' garage doors and high ceilings! New shingles on home and garage in 2022, and AC replaced in 2022! This property is ready for you to call home! Book your showing today! (This property has a Form 917 in effect: No offers will be presented until Monday, April 7 at 12 PM). (id:51532)
Tags
| Property Summary |
|---|
| Building |
|---|
| Land |
|---|
| Level | Rooms | Dimensions |
|---|---|---|
| Basement | 3pc Bathroom | - x - |
| Bedroom | 9'5" x 21'3" | |
| Family room | 11'3" x 15'4" | |
| Family room | 8'8" x 9'11" | |
| Laundry room | - x - | |
| Main level | Living room | 13'8" x 15'5" |
| Dining room | 9'7" x 8'1" | |
| Kitchen | 9'1" x 10'4" | |
| 4pc Bathroom | - x - | |
| Bedroom | 10'7" x 9'2" | |
| Primary Bedroom | 12'4" x 10'2" |
| Features | |||||
|---|---|---|---|---|---|
| Treed | Rectangular | Detached Garage | |||
| Heated Garage | Parking Space(s)(5) | Washer | |||
| Refrigerator | Dishwasher | Dryer | |||
| Microwave | Freezer | Window Coverings | |||
| Garage door opener remote(s) | Hood Fan | Storage Shed | |||
| Stove | Central air conditioning | ||||
































































