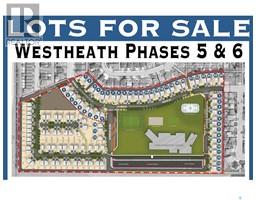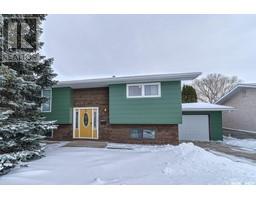108 590 Laurier STREET W Central MJ, Moose Jaw, Saskatchewan, CA
Address: 108 590 Laurier STREET W, Moose Jaw, Saskatchewan
Summary Report Property
- MKT IDSK988539
- Building TypeApartment
- Property TypeSingle Family
- StatusBuy
- Added7 days ago
- Bedrooms1
- Bathrooms1
- Area654 sq. ft.
- DirectionNo Data
- Added On10 Dec 2024
Property Overview
Whether you are a STUDENT at POLYTECH, an INVESTOR, or a FIRST-TIME BUYER, you won’t want to miss this opportunity! This condo has been well cared for, clean, and ready for its new owner. Updates have been made in the convenient galley kitchen, with the stove, fridge, and microwave included. The bathroom has also been updated and is located off the spacious entryway, which features a generous coat closet. Patio doors open from the roomy living area onto your private deck. A wall air conditioner adds extra comfort. You won’t be disappointed with the size of the adjacent bedroom. BONUS: An in-suite storage room is included! Shared laundry is conveniently located on each floor. CONDO FEES include heat, water, sewer, garbage pickup, snow removal, lawn care, common area maintenance, insurance, exterior building maintenance, PLUS one parking spot with a plug-in. It’s just a short walk to SASK. POLYTECH. This is affordable living and ready for you. Call SOON to book your APPOINTMENT to VIEW! (id:51532)
Tags
| Property Summary |
|---|
| Building |
|---|
| Level | Rooms | Dimensions |
|---|---|---|
| Main level | Foyer | 7 ft ,4 in x 6 ft ,5 in |
| Kitchen | 8 ft ,4 in x 7 ft ,6 in | |
| Living room | 20 ft ,10 in x 12 ft ,6 in | |
| Bedroom | 13 ft x 9 ft ,8 in | |
| 4pc Bathroom | x x x | |
| Storage | 6 ft x 4 ft |
| Features | |||||
|---|---|---|---|---|---|
| Balcony | Parking Space(s)(1) | Refrigerator | |||
| Microwave | Freezer | Window Coverings | |||
| Stove | Wall unit | Shared Laundry | |||


















































