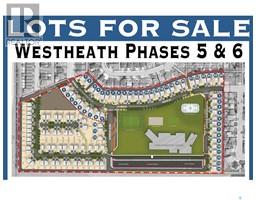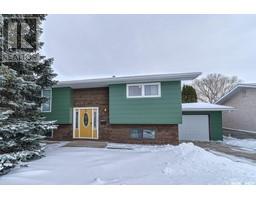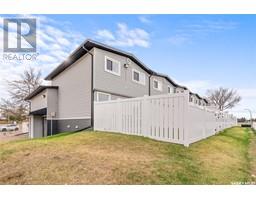1418 Grace STREET Palliser, Moose Jaw, Saskatchewan, CA
Address: 1418 Grace STREET, Moose Jaw, Saskatchewan
Summary Report Property
- MKT IDSK985756
- Building TypeHouse
- Property TypeSingle Family
- StatusBuy
- Added5 weeks ago
- Bedrooms4
- Bathrooms2
- Area1050 sq. ft.
- DirectionNo Data
- Added On10 Dec 2024
Property Overview
Discover your perfect family home in the desirable Paliser neighborhood! This charming 4-bedroom, 2-bathroom residence offers over 1,000 sq ft of comfortable living space, featuring hardwood floors throughout the main level. Enjoy the convenience of in-floor heating in basement and bathrooms, along with updated windows, furnace, and water heater for peace of mind. The kitchen and dining area are perfect for family gatherings, complemented by a cozy electric fireplace in the living area. The lower level boasts a large family room with new carpet, a wood-burning fireplace, and a wet bar—ideal for entertaining. You’ll also find an additional bedroom, a storage room and a spacious laundry area within the utility room. Step outside to a beautifully manicured yard, complete with a deck for outdoor relaxation, a patio area for entertaining, and a single garage for added convenience. Don’t miss the opportunity to make this lovely home yours! For more information, or your private viewing please contact your agent today! (id:51532)
Tags
| Property Summary |
|---|
| Building |
|---|
| Land |
|---|
| Level | Rooms | Dimensions |
|---|---|---|
| Basement | Family room | 13 ft ,9 in x 22 ft ,10 in |
| 3pc Bathroom | x x x | |
| Bedroom | 9 ft ,5 in x 10 ft ,2 in | |
| Laundry room | x x x | |
| Storage | x x x | |
| Main level | Living room | 19 ft ,2 in x 12 ft ,5 in |
| Dining room | 7 ft ,11 in x 11 ft ,10 in | |
| Kitchen | 8 ft ,8 in x 11 ft ,10 in | |
| Bedroom | 8 ft ,10 in x 11 ft ,10 in | |
| Bedroom | 9 ft ,10 in x 12 ft ,5 in | |
| Bedroom | 9 ft ,10 in x 8 ft ,1 in | |
| 4pc Bathroom | x x x |
| Features | |||||
|---|---|---|---|---|---|
| Treed | Lane | Rectangular | |||
| Double width or more driveway | Detached Garage | Parking Space(s)(3) | |||
| Washer | Refrigerator | Dishwasher | |||
| Dryer | Freezer | Garburator | |||
| Window Coverings | Garage door opener remote(s) | Central Vacuum - Roughed In | |||
| Storage Shed | Stove | Central air conditioning | |||






























































