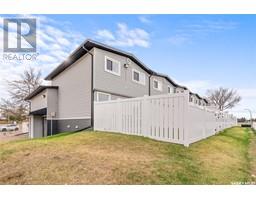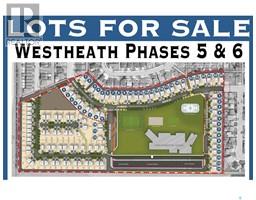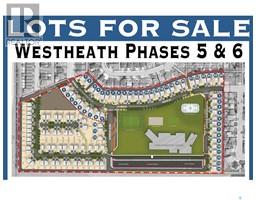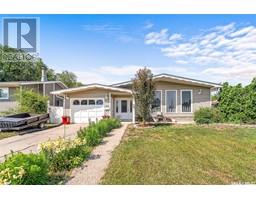1620 Hastings STREET Westmount/Elsom, Moose Jaw, Saskatchewan, CA
Address: 1620 Hastings STREET, Moose Jaw, Saskatchewan
Summary Report Property
- MKT IDSK985819
- Building TypeHouse
- Property TypeSingle Family
- StatusBuy
- Added6 weeks ago
- Bedrooms4
- Bathrooms2
- Area1022 sq. ft.
- DirectionNo Data
- Added On08 Jan 2025
Property Overview
Welcome to1620 Hastings St, located in the South West corner of Moose Jaw, close to the new Coteau Hills School that is being built. This is a 1002 sqft Bi Level with 4 bedrooms and 2 bathrooms and a single insulated detached garage - garage is 18 x 24. As you walk up the front of the home it will be hard not to notice the driveway/walkway that has been re done in a black rubber stone. Inside the home on the main level is a large living room with large facing south windows that allow plenty of natural sunlight. With an updated custom oak kitchen there is not a lack of cabinetry, it also boasts quartz countertops, natural gas stove, an area for your dining room table and a possible coffee bar area. Down the hall is the Primary bedroom, 4pc bathroom and one extra bedroom, with the entire main level flooring having been updated with vinyl plank flooring (except for the bathroom). Downstairs you will find 2 bedrooms, 3pc bathroom, a family room, bonus area that could be a craft/or sewing area or a gaming center for the kids. To finish off the basement is a good sized laundry area/mechanical room. There is a 16 x 18 deck off the dining room, with a natural gas BBQ hookup that leads you to the fully fenced backyard. Plenty of room for a children's play center, fire pit area or a garden space. You will also find a 18 x 24 single detached garage. There is room in the garage to park along with extra storage if you need or could turn it into a work space. Some updates this home has seen are: new lighting in the living room (2023), vinyl plank flooring on the main level and in the basement bedroom/bathroom (2022/24), updated kitchen (2022), HE water heater, HE furnace & A/C (2022), kitchen appliances new (2022). Contact your agent to book your showing today!! (id:51532)
Tags
| Property Summary |
|---|
| Building |
|---|
| Land |
|---|
| Level | Rooms | Dimensions |
|---|---|---|
| Basement | Family room | 16 ft ,9 in x 11 ft ,7 in |
| Other | 10 ft ,2 in x 4 ft ,9 in | |
| Bedroom | 13 ft ,6 in x 11 ft ,5 in | |
| Bedroom | 11 ft ,10 in x 11 ft ,5 in | |
| 3pc Bathroom | Measurements not available | |
| Main level | Living room | 16 ft ,2 in x 13 ft ,6 in |
| Dining room | 20 ft ,2 in x 12 ft ,7 in | |
| Bedroom | 11 ft ,6 in x 10 ft ,10 in | |
| Bedroom | 13 ft ,5 in x 10 ft ,1 in | |
| 4pc Bathroom | Measurements not available |
| Features | |||||
|---|---|---|---|---|---|
| Treed | Rectangular | Detached Garage | |||
| Parking Space(s)(2) | Washer | Refrigerator | |||
| Dishwasher | Dryer | Freezer | |||
| Garburator | Window Coverings | Garage door opener remote(s) | |||
| Hood Fan | Stove | Central air conditioning | |||























































