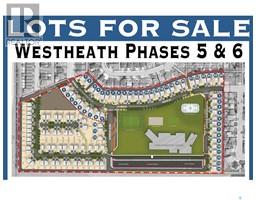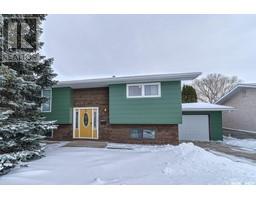1120 Montgomery STREET Palliser, Moose Jaw, Saskatchewan, CA
Address: 1120 Montgomery STREET, Moose Jaw, Saskatchewan
Summary Report Property
- MKT IDSK989023
- Building TypeHouse
- Property TypeSingle Family
- StatusBuy
- Added1 weeks ago
- Bedrooms3
- Bathrooms1
- Area808 sq. ft.
- DirectionNo Data
- Added On03 Dec 2024
Property Overview
Welcome to 1120 Montgomery Street, a charming bungalow located in one of Moose Jaw’s most sought-after neighborhoods: Palliser Heights. This quiet, family-friendly area is just blocks from Palliser Heights Elementary School, St. Michael’s Elementary School, and the YMCA Daycare Centre, with parks and amenities all within walking distance. It’s an ideal location for families or anyone seeking a peaceful community. This move-in-ready home features a bright, south-facing living room showcasing beautiful hardwood floors and plenty of natural light. The functional kitchen provides ample space for everyday living, while the lower level includes a cozy family room with a bar, a third bedroom, and a spacious laundry/storage area. Outside, enjoy the landscaped backyard with a partially covered patio, garden area, and oversized garage, perfect for projects or extra storage. This home has seen numerous updates over the years, with the latest being fresh paint and newer shingles, making it truly turn-key. Don’t miss your chance to live on this quiet street in a fantastic neighborhood—schedule your viewing today! (id:51532)
Tags
| Property Summary |
|---|
| Building |
|---|
| Land |
|---|
| Level | Rooms | Dimensions |
|---|---|---|
| Basement | Family room | 18'11" x 10'8" |
| Bedroom | 10'8" x 10'9" | |
| Utility room | 27' x 11'4" | |
| Main level | Living room | 18'3" x 11'6" |
| Kitchen | 10'9" x 8'2" | |
| Dining room | 5'6" x 8'2" | |
| Bedroom | 12'10" x 11'5" | |
| Bedroom | 9'4" x 11'10" | |
| 4pc Bathroom | Measurements not available |
| Features | |||||
|---|---|---|---|---|---|
| Treed | Rectangular | Sump Pump | |||
| Detached Garage | Parking Space(s)(4) | Washer | |||
| Refrigerator | Satellite Dish | Dryer | |||
| Microwave | Window Coverings | Garage door opener remote(s) | |||
| Storage Shed | Stove | ||||





















































