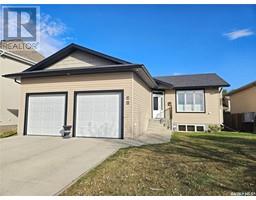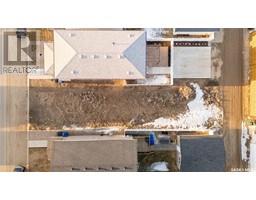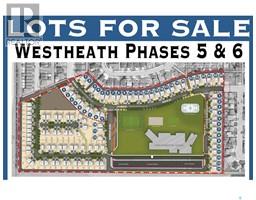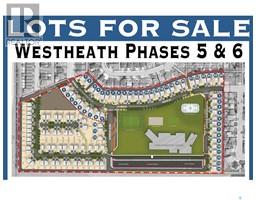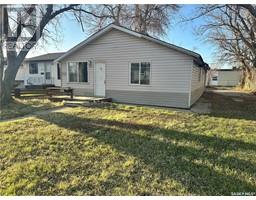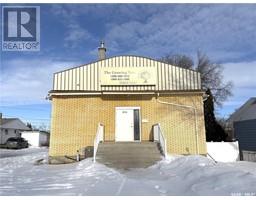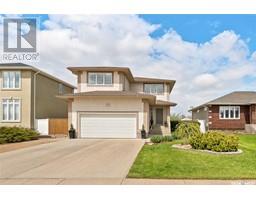1133 4th AVENUE NE Hillcrest MJ, Moose Jaw, Saskatchewan, CA
Address: 1133 4th AVENUE NE, Moose Jaw, Saskatchewan
Summary Report Property
- MKT IDSK993543
- Building TypeHouse
- Property TypeSingle Family
- StatusBuy
- Added3 weeks ago
- Bedrooms2
- Bathrooms2
- Area790 sq. ft.
- DirectionNo Data
- Added On12 Apr 2025
Property Overview
Welcome to this charming 1.5-storey home that offers a blend of comfort and versatility. This property features 2 bedrooms, 2 dens, 2 bathrooms, and an additional main-floor space perfect for an office or dining area. The eat-in kitchen boasts stylish two-tone cabinetry, creating a warm and inviting space to cook and gather. Basement complete with plenty of storage & an inviting family room. Stay cool during the summer months with central air, and enjoy the seasons in the attached sunroom overlooking the beautifully manicured lawn. Step outside to a patio area, ideal for entertaining or relaxing, and make use of the handy shed for extra storage. With both an attached garage and a detached garage, this property offers ample parking, storage, and workspace options. This home is truly a complete package, ready for its next owners to move in and make it their own. Don’t miss out—schedule your showing today! (id:51532)
Tags
| Property Summary |
|---|
| Building |
|---|
| Land |
|---|
| Level | Rooms | Dimensions |
|---|---|---|
| Second level | Bedroom | 13 ft ,2 in x 10 ft |
| Bedroom | 9 ft ,1 in x 13 ft ,2 in | |
| Basement | Storage | 5 ft ,9 in x 7 ft ,3 in |
| 2pc Bathroom | 6 ft ,10 in x 6 ft ,6 in | |
| Den | 8 ft ,6 in x 9 ft | |
| Family room | 9 ft x 20 ft ,10 in | |
| Main level | Kitchen/Dining room | 16 ft ,6 in x 7 ft ,6 in |
| Living room | 16 ft ,6 in x 11 ft ,2 in | |
| 4pc Bathroom | 5 ft ,6 in x 7 ft ,6 in | |
| Laundry room | 6 ft x 10 ft | |
| Den | 10 ft ,3 in x 11 ft ,10 in | |
| Office | 9 ft ,6 in x 8 ft ,6 in | |
| Sunroom | 12 ft ,6 in x 9 ft ,6 in |
| Features | |||||
|---|---|---|---|---|---|
| Rectangular | Attached Garage | Detached Garage | |||
| Parking Space(s)(4) | Washer | Refrigerator | |||
| Dryer | Freezer | Storage Shed | |||
| Stove | Central air conditioning | ||||

















































