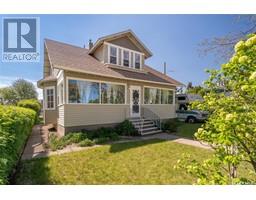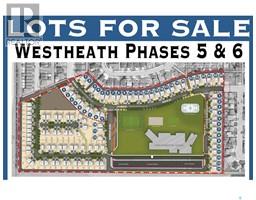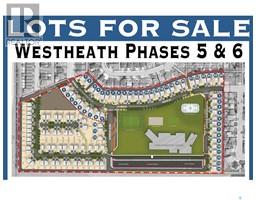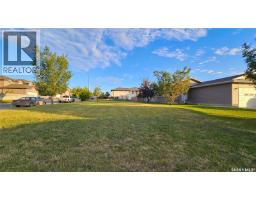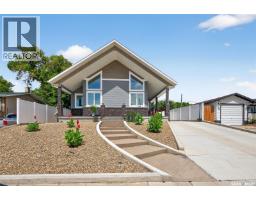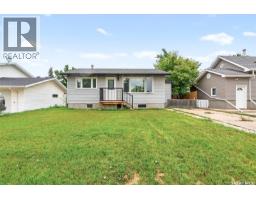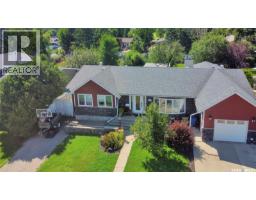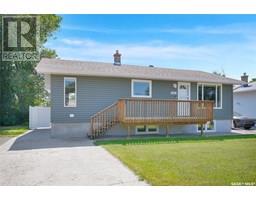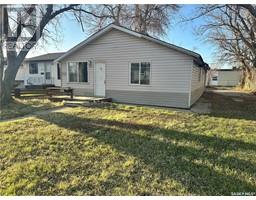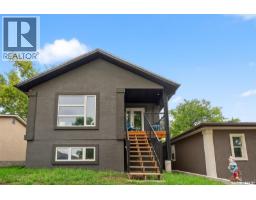21 Arlington AVENUE Westmount/Elsom, Moose Jaw, Saskatchewan, CA
Address: 21 Arlington AVENUE, Moose Jaw, Saskatchewan
Summary Report Property
- MKT IDSK003125
- Building TypeHouse
- Property TypeSingle Family
- StatusBuy
- Added19 weeks ago
- Bedrooms5
- Bathrooms3
- Area1294 sq. ft.
- DirectionNo Data
- Added On18 Apr 2025
Property Overview
Excellent family home located in the ever growing Westheath area of Moose Jaw. Close to the base, schools (NEW SCHOOL OPENING FALL 2025), and across the street from Belmont park. Welcoming foyer leads to an open floor plan that has a spacious living room with gas fireplace. Custom kitchen with stainless steel appliances, island with eating bar & pantry. Easy access from garden doors off dining area to convenient BBQ area. Hardwood floors, and tasteful lighting. Three sizeable bedrooms with a 4pc - & walk-in closet off of master bedroom. 4pc main bathroom + separate laundry complete the main floor. Finished basement includes a spacious family room. Two bedrooms, utility, plenty of storage, and another full bathroom. A double heated attached garage has direct entry to house. Fenced back yard with deck, patio & privacy pergola, natural gas BBQ hookup, shed & a swing gate for additional parking. Some of the most recent updates include the water heater (24), shingles (18), pergola (24), window treatments (24), back exterior door (22), & garage furnace (24). You can be the second owner of this property! (id:51532)
Tags
| Property Summary |
|---|
| Building |
|---|
| Land |
|---|
| Level | Rooms | Dimensions |
|---|---|---|
| Basement | Family room | 13 ft x 26 ft |
| Other | 7 ft ,6 in x 8 ft ,4 in | |
| 4pc Bathroom | 4 ft ,11 in x 8 ft ,6 in | |
| Bedroom | 11 ft ,2 in x 16 ft ,9 in | |
| Bedroom | 11 ft ,11 in x 12 ft ,2 in | |
| Main level | Foyer | 8 ft x 8 ft ,10 in |
| Kitchen | 14 ft ,2 in x 13 ft | |
| Living room | 14 ft ,2 in x 15 ft ,9 in | |
| Dining room | 13 ft x 9 ft ,8 in | |
| 4pc Bathroom | 4 ft ,11 in x 8 ft | |
| Laundry room | 5 ft x 6 ft | |
| Bedroom | 8 ft ,10 in x 10 ft | |
| Bedroom | 9 ft ,10 in x 9 ft ,10 in | |
| Primary Bedroom | 14 ft ,6 in x 12 ft ,2 in | |
| 4pc Ensuite bath | 8 ft ,6 in x 4 ft ,11 in |
| Features | |||||
|---|---|---|---|---|---|
| Rectangular | Attached Garage | Heated Garage | |||
| Parking Space(s)(5) | Washer | Refrigerator | |||
| Dishwasher | Dryer | Microwave | |||
| Window Coverings | Garage door opener remote(s) | Storage Shed | |||
| Stove | Central air conditioning | Air exchanger | |||

































