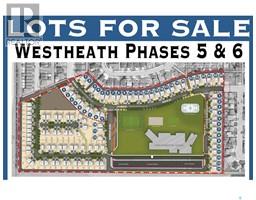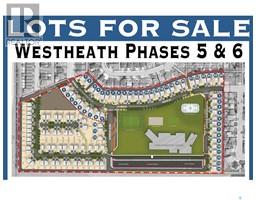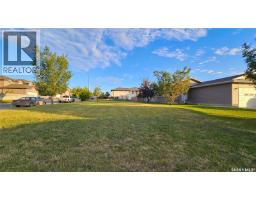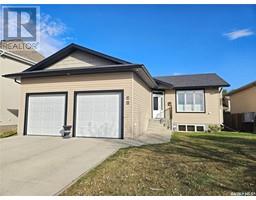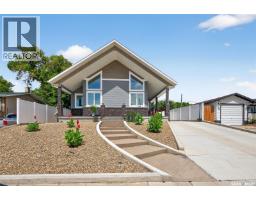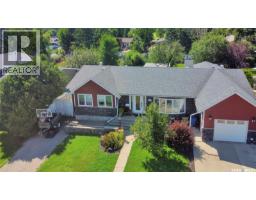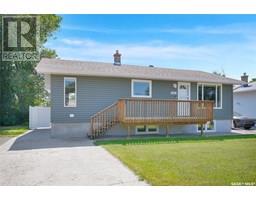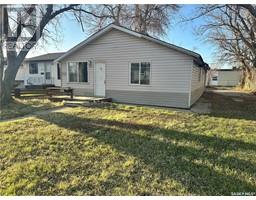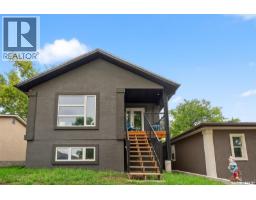208A 1350 Gordon ROAD Palliser, Moose Jaw, Saskatchewan, CA
Address: 208A 1350 Gordon ROAD, Moose Jaw, Saskatchewan
Summary Report Property
- MKT IDSK013571
- Building TypeApartment
- Property TypeSingle Family
- StatusBuy
- Added4 weeks ago
- Bedrooms1
- Bathrooms1
- Area708 sq. ft.
- DirectionNo Data
- Added On24 Jul 2025
Property Overview
Welcome to this nicely cared for, one-bedroom condo, quietly nestled on the second level of a well-maintained building. Perfect for students, couples, single individuals, or professionals seeking a peaceful retreat. This condo is thoughtfully designed to maximize space and comfort. Located in a quiet neighbourhood, the building is set back from the street, ensuring you enjoy an added layer of privacy and quiet time. The south-facing deck captures natural sunlight, making it the perfect spot to unwind & enjoy a morning coffee. Whether you’re looking for a place for yourself, to share with a partner, or to use as a low-maintenance investment, this condo suits a wide array of lifestyles. With a short commute to Saskatchewan Polytechnic Moose Jaw, this condo is an ideal residence for students. The area is also dotted with essential amenities: grocery stores, cafes, parks, and public transit are all within easy reach. Step inside, and you’ll be greeted by a spacious living room. The dining area is generously sized—perfect for hosting dinners or setting up a home workspace. The kitchen has a practical layout. Whether you’re whipping up a quick snack or preparing a more elaborate meal, you’ll find this space easy to navigate. The nook, just off the kitchen, is an ideal space for a coffee station or a breakfast table. Retreat to the comfort of a spacious bedroom offering a peaceful sanctuary at the end of your day. The generous closet provides abundant storage. Soft, neutral tones and updated flooring give the bedroom a fresh and tranquil ambiance. There is in-suite laundry. The separate in-suite storage & the outside storage unit provide storage solutions. The common areas are well-maintained. Updates include paint throughout the unit and recently installed hardwood floors throughout most of the space. If you’re searching for a move-in-ready condo that offers both serenity and accessibility, this property is sure to impress. Come have a look! (id:51532)
Tags
| Property Summary |
|---|
| Building |
|---|
| Level | Rooms | Dimensions |
|---|---|---|
| Main level | Living room | 13 ft ,4 in x 10 ft ,10 in |
| Dining room | 10 ft ,10 in x 8 ft ,9 in | |
| Kitchen | 7 ft ,8 in x 7 ft | |
| Dining nook | 5 ft ,6 in x 6 ft | |
| Bedroom | 9 ft ,11 in x 13 ft | |
| Laundry room | 5 ft x 6 ft | |
| Storage | 5 ft x 3 ft ,9 in | |
| 4pc Bathroom | 8 ft x 6 ft |
| Features | |||||
|---|---|---|---|---|---|
| Treed | Balcony | Surfaced(1) | |||
| Parking Space(s)(1) | Washer | Refrigerator | |||
| Dryer | Window Coverings | Stove | |||
| Wall unit | |||||























