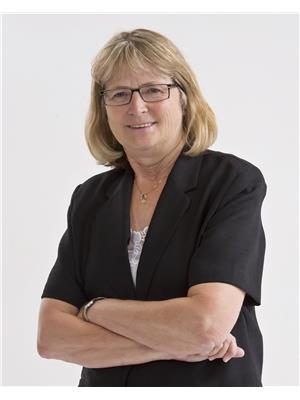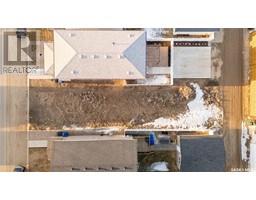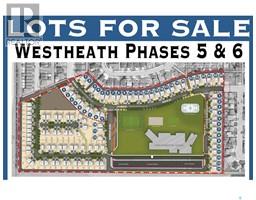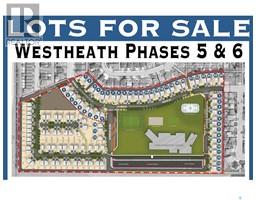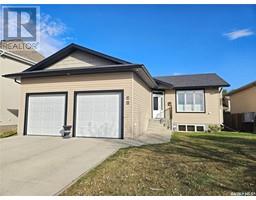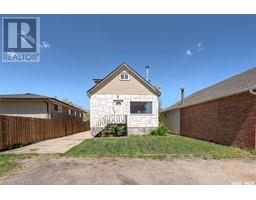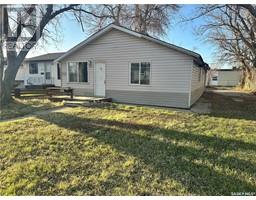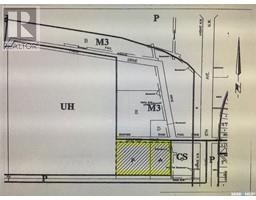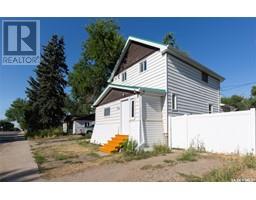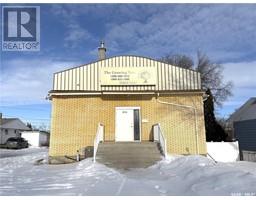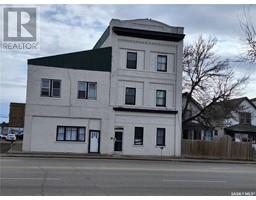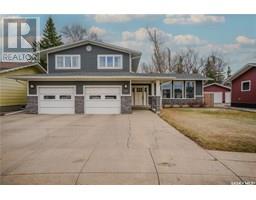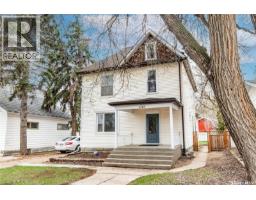1218 1st AVENUE NW Central MJ, Moose Jaw, Saskatchewan, CA
Address: 1218 1st AVENUE NW, Moose Jaw, Saskatchewan
Summary Report Property
- MKT IDSK002420
- Building TypeHouse
- Property TypeSingle Family
- StatusBuy
- Added11 weeks ago
- Bedrooms3
- Bathrooms3
- Area747 sq. ft.
- DirectionNo Data
- Added On11 Apr 2025
Property Overview
IN THE AVENUES - Welcome to this excellent character home - featuring 3 bedrooms plus a den, 3 bathrooms, sun filled front veranda, spacious foyer with pocket doors leading to living room with gas fireplace. Nice size dining room. Absolutely stunning updated kitchen with an abundance of crisp white cabinetry (soft closure), tons of counter space, under counter lighting and there is even a butler pantry. Garden doors off kitchen lead to a large deck. Main floor laundry and 2pce bath complete the main floor. Upstairs we find 3 bedrooms all with walk in closets, a den/office, and a full 4pce bathroom. Lower level is developed with a large family room, another 4pce bathroom and furnace/storage room. Beautiful hardwood floors in foyer, living room, dining room and the 3 bedrooms and den on 2nd floor. Some updates include interlocking metal roofing, high eff furnace, new water and sewer lines and the updated kitchen. Fully fenced and landscaped back yard and a 18x24 garage. CALL A REALTOR TODAY TO VIEW THIS BEAUTIFUL HOME... (id:51532)
Tags
| Property Summary |
|---|
| Building |
|---|
| Land |
|---|
| Level | Rooms | Dimensions |
|---|---|---|
| Second level | Bedroom | 11 ft ,2 in x 9 ft ,10 in |
| Bedroom | 9 ft ,3 in x 11 ft | |
| Bedroom | 11 ft ,3 in x 9 ft ,10 in | |
| Den | 6 ft ,7 in x 11 ft | |
| 4pc Bathroom | Measurements not available | |
| Basement | Family room | 9 ft x 12 ft |
| Family room | 11 ft x 12 ft | |
| 4pc Bathroom | Measurements not available | |
| Other | Measurements not available | |
| Main level | Foyer | 7 ft x 8 ft ,6 in |
| Living room | 13 ft ,6 in x 13 ft ,6 in | |
| Dining room | 10 ft ,10 in x 11 ft ,5 in | |
| Kitchen | 16 ft ,3 in x 11 ft | |
| Dining nook | 7 ft ,4 in x 4 ft ,7 in | |
| 2pc Bathroom | Measurements not available | |
| Laundry room | Measurements not available |
| Features | |||||
|---|---|---|---|---|---|
| Treed | Rectangular | Sump Pump | |||
| Detached Garage | Parking Space(s)(2) | Washer | |||
| Refrigerator | Dishwasher | Dryer | |||
| Microwave | Window Coverings | Garage door opener remote(s) | |||
| Stove | |||||



















































