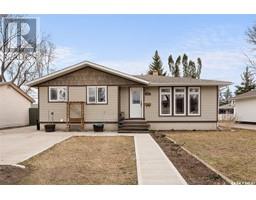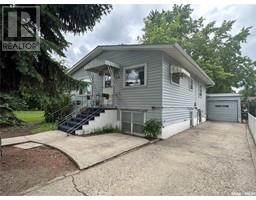1244 Grace STREET Palliser, Moose Jaw, Saskatchewan, CA
Address: 1244 Grace STREET, Moose Jaw, Saskatchewan
Summary Report Property
- MKT IDSK973894
- Building TypeHouse
- Property TypeSingle Family
- StatusBuy
- Added1 weeks ago
- Bedrooms4
- Bathrooms2
- Area1260 sq. ft.
- DirectionNo Data
- Added On18 Jun 2024
Property Overview
Welcome to this meticulously maintained 1,260 sq ft bungalow, nestled in the highly sought-after Palliser neighborhood. This delightful home boasts a spacious layout, and a fantastic location close to schools and parks, making it perfect for families and professionals alike. With 4 Bedrooms & 2 Bathrooms, there is plenty of space for family and guests. The eat-in kitchen comes with all appliances included. Additional dining area is perfect for family meals and entertaining. Bask in natural sunlight with a large picture window that brightens the South-facing living room. Primary bedroom includes his and hers closets, offering ample storage space. Finished Basement features a large family room with a built-in bar, perfect for gatherings and relaxation. Enjoy peace of mind with many updates over the years including: furnace 08, air conditioning 23, water heater 21, and shingles 17. Underground sprinklers keep your lawn lush and green with minimal effort. With a beautiful backyard to enjoy gardening, raised beds, or relax on the patio and deck. Attached heated extra-long single garage includes a workbench, ideal for projects and extra storage. This cherished home, owned by only its third family, has been lovingly cared for and is ready to welcome its new owners. Don’t miss the opportunity to make this charming bungalow your new home. Contact an agent today to schedule a viewing and see for yourself the wonderful features and exceptional value this property offers! (id:51532)
Tags
| Property Summary |
|---|
| Building |
|---|
| Land |
|---|
| Level | Rooms | Dimensions |
|---|---|---|
| Basement | Family room | 13 ft ,2 in x 27 ft |
| Bedroom | 12 ft ,1 in x 11 ft ,9 in | |
| 2pc Bathroom | 4 ft ,6 in x 5 ft ,11 in | |
| Bedroom | 13 ft ,8 in x 13 ft | |
| Laundry room | 6 ft x 13 ft | |
| Den | 7 ft x 10 ft ,9 in | |
| Dining nook | 6 ft ,6 in x 5 ft ,5 in | |
| Utility room | 7 ft ,3 in x 13 ft ,3 in | |
| Main level | Foyer | 5 ft ,8 in x 4 ft ,8 in |
| Living room | 13 ft ,8 in x 22 ft ,9 in | |
| Dining room | 13 ft ,7 in x 9 ft ,2 in | |
| Kitchen | 11 ft ,7 in x 11 ft ,9 in | |
| 4pc Bathroom | 6 ft ,8 in x 8 ft ,9 in | |
| Bedroom | 13 ft ,3 in x 10 ft ,9 in | |
| Bedroom | 13 ft x 12 ft |
| Features | |||||
|---|---|---|---|---|---|
| Treed | Rectangular | Sump Pump | |||
| Attached Garage | Heated Garage | Parking Space(s)(3) | |||
| Washer | Refrigerator | Dishwasher | |||
| Dryer | Window Coverings | Garage door opener remote(s) | |||
| Stove | Central air conditioning | ||||




























































