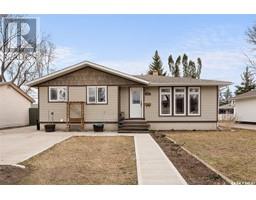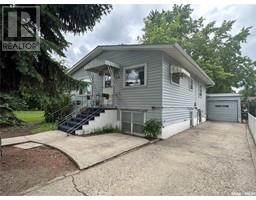29 Lewry CRESCENT VLA/Sunningdale, Moose Jaw, Saskatchewan, CA
Address: 29 Lewry CRESCENT, Moose Jaw, Saskatchewan
Summary Report Property
- MKT IDSK971078
- Building TypeHouse
- Property TypeSingle Family
- StatusBuy
- Added1 weeks ago
- Bedrooms3
- Bathrooms3
- Area1630 sq. ft.
- DirectionNo Data
- Added On17 Jun 2024
Property Overview
THIS IS IT! A great family home situated on a quiet Sunningdale crescent just a short walk to elementary school, walking & bike paths, & backing a tree lined berm for privacy! This home has been well cared for & offers updates a new owner will enjoy! The Living & Dining area is spacious & adjacent to a large Kitchen which was renovated in recent years with an abundance of cabinets, desk area with glass display shelves above, dishwasher cleverly concealed with cabinet facing & a large peninsula that overlooks the cozy “bonus room” with Gas Fireplace. Garden doors lead to the attached Sun Room leading in turn to the backyard that is perfectly set up for entertaining or enjoying family time with a patio, lawn, gravel area (for future raised garden beds perhaps?) & a 12’x16’ shed with powered overhead door. There is also a swing gate for easy access. Back inside, the main level is complete with 3 Bedrooms (Primary suite complete with walk-in closet & “spa like” Ensuite with jetted tub & separate shower), full Bath beautifully renovated & MAIN FLOOR LAUNDRY. The lower level is also updated with an amazing Family Room with b/in sound system (movie night?!), Wet Bar with cabinets reflecting the upstairs kitchen & room for a pool table or whatever suits your style best! There are 2 nice sized Dens that have windows & are currently used as Bedrooms as well as a 3 pc Bath. Don’t forget about the ATTACHED HEATED GARAGE. This home is ready for a new family to start making their own memories! (id:51532)
Tags
| Property Summary |
|---|
| Building |
|---|
| Land |
|---|
| Level | Rooms | Dimensions |
|---|---|---|
| Basement | Family room | 23 ft ,8 in x 16 ft |
| Games room | 22 ft ,6 in x 14 ft | |
| Den | 13 ft ,6 in x 10 ft ,6 in | |
| Den | 11 ft ,2 in x 12 ft ,9 in | |
| 3pc Bathroom | Measurements not available | |
| Utility room | Measurements not available | |
| Main level | Foyer | 6 ft ,8 in x 8 ft |
| Living room | 17 ft x 14 ft | |
| Dining room | 10 ft x 15 ft ,10 in | |
| Kitchen | 11 ft ,6 in x 17 ft | |
| Bonus Room | 10 ft ,10 in x 17 ft | |
| 4pc Bathroom | Measurements not available | |
| Bedroom | 8 ft ,10 in x 9 ft ,10 in | |
| Laundry room | Measurements not available | |
| Bedroom | 12 ft ,3 in x 10 ft | |
| Primary Bedroom | 14 ft x 12 ft ,2 in | |
| 4pc Bathroom | Measurements not available |
| Features | |||||
|---|---|---|---|---|---|
| Treed | Irregular lot size | Double width or more driveway | |||
| Attached Garage | Heated Garage | Parking Space(s)(4) | |||
| Refrigerator | Dishwasher | Microwave | |||
| Alarm System | Window Coverings | Garage door opener remote(s) | |||
| Hood Fan | Storage Shed | Stove | |||
| Central air conditioning | Air exchanger | ||||




































































