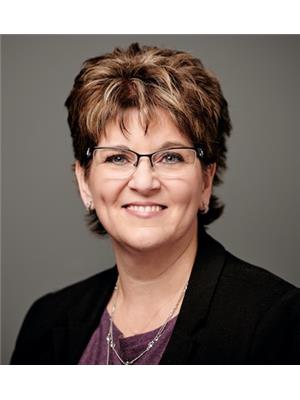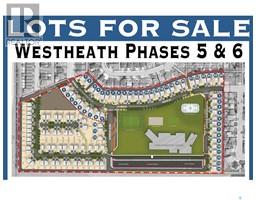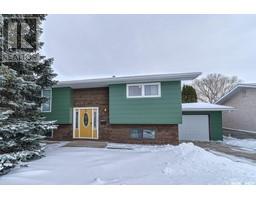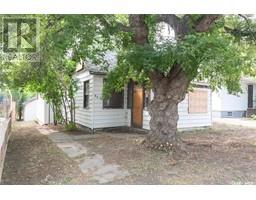178 Duffield STREET W Westmount/Elsom, Moose Jaw, Saskatchewan, CA
Address: 178 Duffield STREET W, Moose Jaw, Saskatchewan
Summary Report Property
- MKT IDSK988530
- Building TypeHouse
- Property TypeSingle Family
- StatusBuy
- Added2 weeks ago
- Bedrooms3
- Bathrooms1
- Area997 sq. ft.
- DirectionNo Data
- Added On09 Dec 2024
Property Overview
Come check out this 3-bedroom home with attached heated garage. 997 SQ/ft on 2 levels and you still have more room for storage in the unfinished basement or you could renovate it to accommodate a second bathroom and/or living space. The foyer has been renovated to provide more space and a large window added for more natural light. The eat in kitchen has also had some renovations that included enlarging the kitchen space to accommodate new appliances and hood fan (included in purchase), 2 new windows, and countertops. The flooring has been replaced in throughout the whole home. The living room has a large south facing picture window which allows an abundance of natural light in. Beside the living room is the first of the 3 bedrooms and down the hall is the 4pc bathroom. The stairs leading to upstairs have been updated so moving of furniture would be easier. Upstairs there are 2 spacious bedrooms. The basement is wide open for development. There is a newer furnace, 200-amp electrical panel, and the sewer & water line have been replaced from under the home to the city main. The backdoor of the home leads directly into the heated garage which has a unique setup for the laundry area. There is a newer laundry sink that was installed, and the washer /dryer are included as is. There are 2-man doors, one that leads to the driveway and one that leads to the fenced in back yard. There are mature trees and some newer cedar trees. There is a good-sized shed for the yard supplies and lawn furniture. The home sits on a large corner lot on a quiet street. It has had many updates and renovations done in the past 3 years. Ask your agent for the supplement list of renovations & updates. C/A (20), water heater (Aug 22), and most windows (14) Kitchen Appliances (within last 3 years), sewer/water line (22), electrical panel (22) & furnace (22) THIS HOME IS NOT FOR RENT (id:51532)
Tags
| Property Summary |
|---|
| Building |
|---|
| Land |
|---|
| Level | Rooms | Dimensions |
|---|---|---|
| Second level | Bedroom | 13.4' x 10.9' |
| Bedroom | 13.4' x 10.0' | |
| Basement | Utility room | Measurements not available |
| Main level | Foyer | 11.4' x 7.7' |
| Kitchen/Dining room | 16.10' x 9.7' | |
| Living room | 14.5' x 11.3' | |
| Bedroom | 9.11' x 11.3' | |
| 4pc Bathroom | Measurements not available |
| Features | |||||
|---|---|---|---|---|---|
| Treed | Corner Site | Rectangular | |||
| Attached Garage | Heated Garage | Parking Space(s)(3) | |||
| Washer | Refrigerator | Dishwasher | |||
| Dryer | Microwave | Window Coverings | |||
| Garage door opener remote(s) | Hood Fan | Storage Shed | |||
| Stove | Central air conditioning | ||||































































