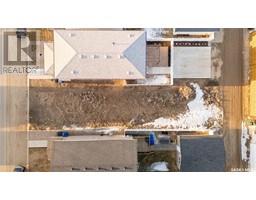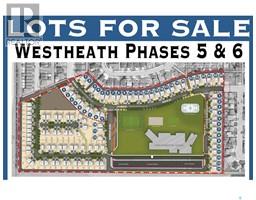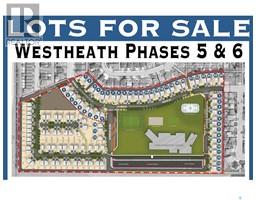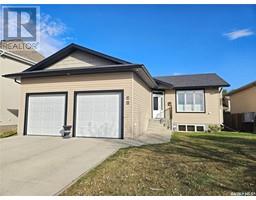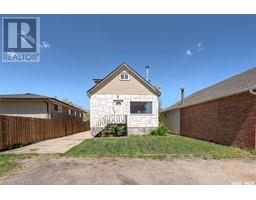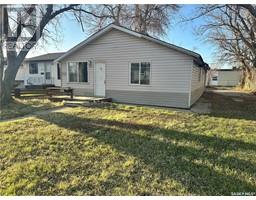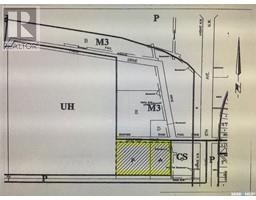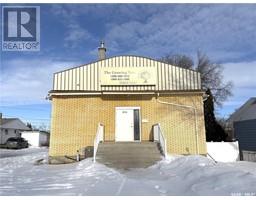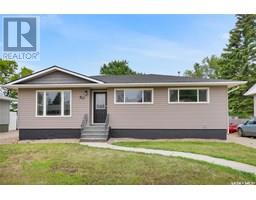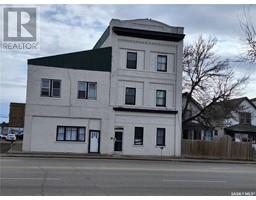644 Hochelaga STREET W Central MJ, Moose Jaw, Saskatchewan, CA
Address: 644 Hochelaga STREET W, Moose Jaw, Saskatchewan
Summary Report Property
- MKT IDSK998361
- Building TypeHouse
- Property TypeSingle Family
- StatusBuy
- Added3 days ago
- Bedrooms3
- Bathrooms2
- Area1009 sq. ft.
- DirectionNo Data
- Added On10 Jul 2025
Property Overview
Looking for a stunning home in a great location? This could be the one! This stunning character home boasts more than 1,000 sq.ft over 2 levels with 3 beds and 2 baths. Situated on a huge double deep lot that is fully fenced. Coming in the front you are greeted by a large sunroom that faces South! Heading into a spacious living / dining area with 9' high ceilings and stunning original hardwood floors and millwork throughout! On the main floor we have 2 bedrooms with a primary boasting a 4 piece ensuite and his and hers closets. At the back of the house you have kitchen with access to the backyard. Heading upstairs we have a third bedroom, office nook and a second 4 piece bathroom. Down in the basement we have a mostly unfinished space showing a good basement. The basement has space for a family room, 2 storage rooms and a laundry/utility room. You will love the location of this home on a quiet street close to schools! Excellent value here! Quick possession available! Reach out today to book a showing! (id:51532)
Tags
| Property Summary |
|---|
| Building |
|---|
| Land |
|---|
| Level | Rooms | Dimensions |
|---|---|---|
| Second level | Bedroom | 12'5" x 8'5" |
| Office | 8'9" x 4'9" | |
| 4pc Bathroom | 7'10" x 6'11" | |
| Basement | Family room | 21'5" x 13'5" |
| Laundry room | 18'7" x 8'11" | |
| Storage | 8'8" x 8'5" | |
| Storage | 9'11" x 8'9" | |
| Main level | Enclosed porch | 20'2" x 6'5" |
| Living room | 13'5" x 9'5" | |
| Kitchen | 10'1" x 9'9" | |
| Dining room | 13'4" x 10'5" | |
| Bedroom | 11'4" x 9'3" | |
| Primary Bedroom | 11'7" x 10'2" | |
| 4pc Ensuite bath | 7'8" x 5'3" |
| Features | |||||
|---|---|---|---|---|---|
| Treed | Rectangular | None | |||
| Washer | Refrigerator | Dishwasher | |||
| Dryer | Microwave | Window Coverings | |||
| Storage Shed | Stove | Window air conditioner | |||
























































