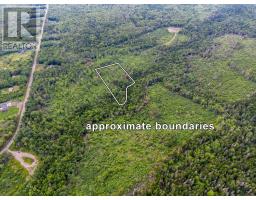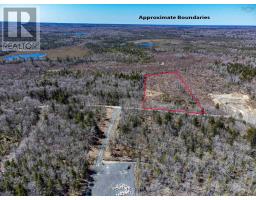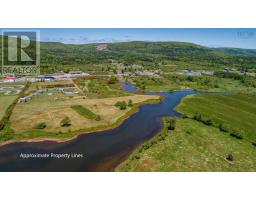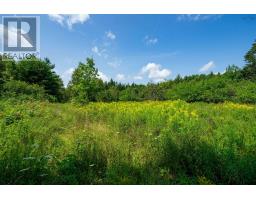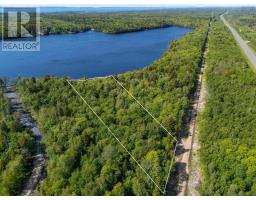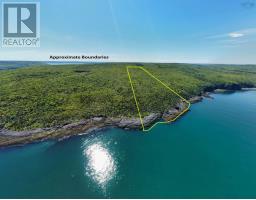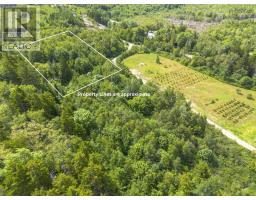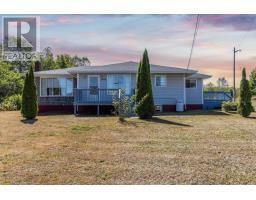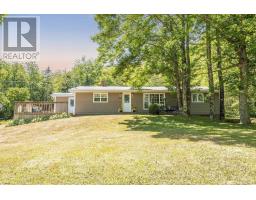206 Morganville Road, Morganville, Nova Scotia, CA
Address: 206 Morganville Road, Morganville, Nova Scotia
Summary Report Property
- MKT ID202522141
- Building TypeHouse
- Property TypeSingle Family
- StatusBuy
- Added4 days ago
- Bedrooms3
- Bathrooms1
- Area864 sq. ft.
- DirectionNo Data
- Added On03 Sep 2025
Property Overview
Welcome to this beautifully renovated 3-bedroom, 1-bath bungalow, perfectly nestled on just over half an acre along a quiet country road. From the moment you arrive, the curb appeal is undeniablefresh landscaping, privacy fencing, and a massive brand-new deck make a lasting first impression. With all new siding, windows, doors, and a roof, the exterior is completely refreshed and ready to enjoy for years to come. Step inside and youll be greeted by a bright, open-concept layout that feels light, airy, and inviting. The brand-new kitchen is the heart of the home, seamlessly flowing into a spacious living room thats both cozy and functional. A new heat pump ensures efficient year-round comfort, while an airtight wood stove in the basement offers that perfect touch of warmth on chilly evenings. Three freshly finished bedrooms and a modern new bathroom complete the main floor. Downstairs, the full basement is a blank canvas awaiting your visionideal for storage, a workshop, or finishing into additional living space. Every detail of this home has been thoughtfully updated, including new plumbing and electrical, a new hot water heater, and a new pressure tank for the wellleaving nothing to chance. With so many upgrades, this home feels brand new inside and out. If youre looking for turnkey living in a peaceful country setting with modern style and charm, this property is not to be missed! (id:51532)
Tags
| Property Summary |
|---|
| Building |
|---|
| Level | Rooms | Dimensions |
|---|---|---|
| Main level | Eat in kitchen | 18.4x11.4 |
| Living room | 12x16 | |
| Bedroom | 9.4x8.6 | |
| Bedroom | 9.3x7.7 | |
| Primary Bedroom | 11.2x10.11 | |
| Bath (# pieces 1-6) | 10.10x5 |
| Features | |||||
|---|---|---|---|---|---|
| Gravel | Shared | Stove | |||
| Refrigerator | Heat Pump | ||||











































