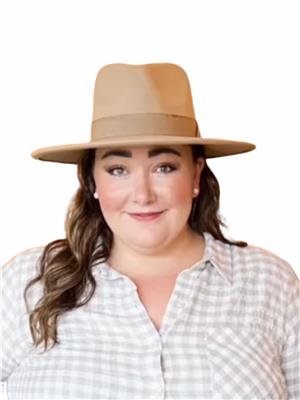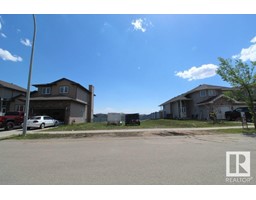10022B 99 ST Morinville, Morinville, Alberta, CA
Address: 10022B 99 ST, Morinville, Alberta
Summary Report Property
- MKT IDE4415925
- Building TypeRow / Townhouse
- Property TypeSingle Family
- StatusBuy
- Added2 days ago
- Bedrooms3
- Bathrooms2
- Area647 sq. ft.
- DirectionNo Data
- Added On13 Dec 2024
Property Overview
Welcome to the opportunity you've been waiting for in Morinville! This 3-bedroom, 1.5-bathroom townhome in the perfect location is ready for it's next owner! Perfect for first-time homebuyers, small families, or investors! This home offers an inviting and spacious living environment. Inside discover a bright and airy living room with large windows, letting in plenty of natural light. The functional kitchen features ample cabinet space, huge walk in pantry, and a cozy dining area, making it the perfect spot for family meals or entertaining guests. Downstairs, you'll find three bedrooms, including a primary bedroom with a large walk in closet.The huge backyard is a standout feature, offering plenty of space for kids to play, gardening, or just relaxing outdoors. It's fully fenced and has a large deck off the patio. It has been freshly painted and had new lighting installed in the main living areas.This unit will not last long! (id:51532)
Tags
| Property Summary |
|---|
| Building |
|---|
| Land |
|---|
| Level | Rooms | Dimensions |
|---|---|---|
| Lower level | Primary Bedroom | 3.72m x 3.36m |
| Bedroom 2 | 2.67m x 2.72m | |
| Bedroom 3 | 2.67m x 3.72m | |
| Upper Level | Living room | 5.79m x 3.89m |
| Dining room | 3.10m x 3.36m | |
| Kitchen | 2.72m x 3.33m |
| Features | |||||
|---|---|---|---|---|---|
| Corner Site | Flat site | Lane | |||
| Parking Pad | Rear | Dishwasher | |||
| Dryer | Hood Fan | Refrigerator | |||
| Storage Shed | Stove | Washer | |||
| Window Coverings | |||||




































































